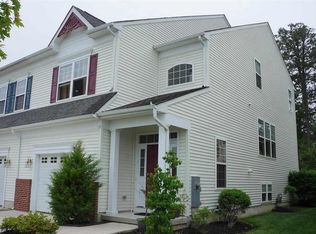Property is UCCS, back up offers only until contingencies are met. Very nice 3BD 2.5BA twin located in desirable Victoria Pointe. Sellers have taken pride in their home and it shows. Recent upgrades include new flooring throughout and professionally painted. The main level consists of an open floor plan with living and dining room combination which flows into the kitchen, perfect for entertaining. The upstairs has 3 very nice sized bedrooms with 2 full baths. The master BD has a large walk in closet, full bath with soaking tub, shower and double sinks. Your laundry room is also located on the 2nd floor. The lower level consists of a full finished basement which is perfect for additional living space. Your monthly HOA fee includes use of the pool, clubhouse, tennis courts, baseball/softball field and lawn mowing. Located close to shopping and restaurants.
This property is off market, which means it's not currently listed for sale or rent on Zillow. This may be different from what's available on other websites or public sources.

