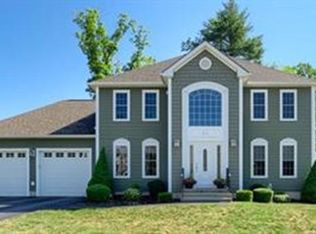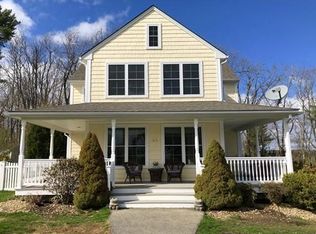Just what you've been waiting for - young, Contemporary Split Level with an Open Floor Plan - Cathedral Ceiling Living Room, Kitchen, Dining Area all with hardwoods, gas fireplace and access to private rear deck for seasonal entertaining. Dream Master Suite - Master Bath with oversize glass shower and custom tile work, and marble counters - your private retreat! Tremendous space also found in the finished heated Lower Level with half bath and laundry. The living space extends to your landscaped private yard with patio, serene waterfall and established gardens including raised beds and greenhouse for summer gardening. All set in established young neighborhood of like home perfect for walks, running or biking. Welcome Home!
This property is off market, which means it's not currently listed for sale or rent on Zillow. This may be different from what's available on other websites or public sources.

