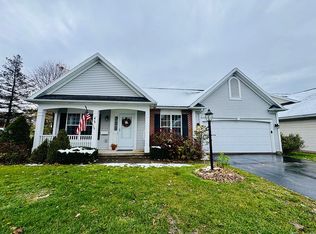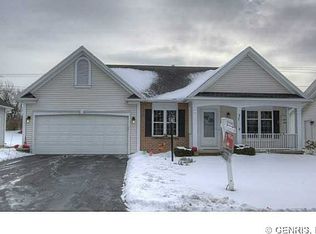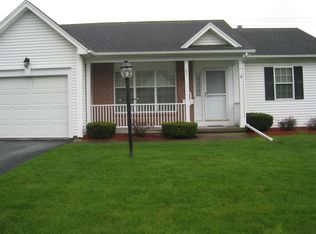Rare find! Enjoy single-level living in this 1999-built, 2BR, 2BA RANCH in a highly sought-after 50+ neighborhood on a private cul-de-sac. Cathedral ceilings in LV & FR; eat-in kitchen; gas-fireplaced FR; new carpet. Relax outside on deck overlooking private yard w/ ample space to entertain. Master has full BA & walk-in closet. 2nd BR connects to 2nd full BA. FINISHED 2-CAR GARAGE w/ceiling fan/light, H/C water & custom removable screens allow this space to be used as an "outdoor family room" during milder months. Very reasonable/self-governed HOA fee is only $110/month & includes lawn care & snow removal and more! Make this your cozy forever home with some minor updates & start enjoying maintenance-free living! Homeowner must meet min. age 50 requirement; no leasing; 1 pet per home.
This property is off market, which means it's not currently listed for sale or rent on Zillow. This may be different from what's available on other websites or public sources.


