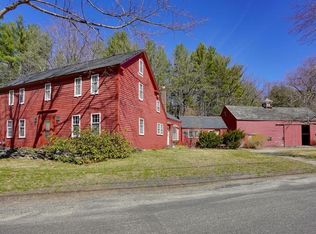Sold for $850,000
$850,000
43 Brown Rd, Harvard, MA 01451
4beds
2,779sqft
Single Family Residence
Built in 1949
15.06 Acres Lot
$877,300 Zestimate®
$306/sqft
$4,080 Estimated rent
Home value
$877,300
$798,000 - $965,000
$4,080/mo
Zestimate® history
Loading...
Owner options
Explore your selling options
What's special
As you step into this contemporary Cape, you'll be captivated by its charm and layout. Set on 15 picturesque acres, this immaculate, updated home features 4 bedrooms and 2 bathrooms, with finished space on two levels. Enjoy the tranquil setting, freshly painted interiors, refinished hardwood floors, and new carpet. Gather with family in the spacious living room, complete with a fireplace and picture window, or relax in the sunroom, both offering views of the serene backyard. The bright dining room is perfect for sharing meals, while the kitchen boasts a new range and refrigerator, along with beautifully painted white cabinets. Both full bathrooms are bright and airy, showcasing elegant tile work. You'll find two bedrooms with new carpet on the main floor and two additional bedrooms with refinshed wood floors upstairs. Plus, there's a fantastic workshop on the first floor. Proximity to local conservation trails and minutes to commuting routes. See feature sheet for all upgrades
Zillow last checked: 8 hours ago
Listing updated: January 03, 2025 at 08:03am
Listed by:
Suzanne Dutkewych 978-302-2824,
Hazel & Company 978-456-3307
Bought with:
The Chi Team
William Raveis R.E. & Home Services
Source: MLS PIN,MLS#: 73292667
Facts & features
Interior
Bedrooms & bathrooms
- Bedrooms: 4
- Bathrooms: 2
- Full bathrooms: 2
Primary bedroom
- Features: Closet, Flooring - Wall to Wall Carpet
- Level: First
- Area: 234
- Dimensions: 13 x 18
Bedroom 2
- Features: Closet, Flooring - Wall to Wall Carpet
- Level: First
- Area: 169
- Dimensions: 13 x 13
Bedroom 3
- Features: Closet, Flooring - Wood
- Level: Second
- Area: 288
- Dimensions: 16 x 18
Bedroom 4
- Features: Closet, Flooring - Wood
- Level: Second
- Area: 128
- Dimensions: 8 x 16
Bathroom 1
- Features: Bathroom - Full, Bathroom - Tiled With Tub & Shower, Flooring - Stone/Ceramic Tile
- Level: First
- Area: 54
- Dimensions: 6 x 9
Bathroom 2
- Features: Bathroom - Full, Bathroom - Tiled With Tub & Shower, Flooring - Stone/Ceramic Tile
- Level: Second
- Area: 40
- Dimensions: 5 x 8
Dining room
- Features: Flooring - Wood, Lighting - Overhead
- Level: First
- Area: 135
- Dimensions: 9 x 15
Kitchen
- Features: Flooring - Vinyl
- Level: First
- Area: 180
- Dimensions: 9 x 20
Living room
- Features: Flooring - Wood, Window(s) - Picture
- Level: First
- Area: 350
- Dimensions: 14 x 25
Office
- Features: Flooring - Wall to Wall Carpet
- Level: First
- Area: 100
- Dimensions: 10 x 10
Heating
- Forced Air, Oil
Cooling
- None
Appliances
- Included: Water Heater, Range, Dishwasher, Refrigerator, Washer, Dryer
- Laundry: First Floor, Electric Dryer Hookup
Features
- Home Office, Sun Room
- Flooring: Wood, Tile, Vinyl, Flooring - Wall to Wall Carpet, Flooring - Wood
- Windows: Insulated Windows
- Has basement: No
- Number of fireplaces: 1
- Fireplace features: Living Room
Interior area
- Total structure area: 2,779
- Total interior livable area: 2,779 sqft
Property
Parking
- Total spaces: 6
- Parking features: Attached, Off Street
- Attached garage spaces: 2
- Uncovered spaces: 4
Features
- Waterfront features: Lake/Pond, Beach Ownership(Public)
Lot
- Size: 15.06 Acres
- Features: Other
Details
- Parcel number: M:35 B:6 L:1,1535509
- Zoning: Res
Construction
Type & style
- Home type: SingleFamily
- Architectural style: Cape
- Property subtype: Single Family Residence
Materials
- Frame
- Foundation: Slab
- Roof: Shingle
Condition
- Year built: 1949
Utilities & green energy
- Sewer: Private Sewer
- Water: Private
- Utilities for property: for Electric Dryer
Community & neighborhood
Community
- Community features: Public Transportation, Shopping, Pool, Tennis Court(s), Park, Walk/Jog Trails, Stable(s), Golf, Medical Facility, Bike Path, Conservation Area, Highway Access, House of Worship, Private School, Public School, T-Station
Location
- Region: Harvard
Price history
| Date | Event | Price |
|---|---|---|
| 10/24/2024 | Sold | $850,000+6.4%$306/sqft |
Source: MLS PIN #73292667 Report a problem | ||
| 9/25/2024 | Contingent | $799,000$288/sqft |
Source: MLS PIN #73292667 Report a problem | ||
| 9/19/2024 | Listed for sale | $799,000+466.7%$288/sqft |
Source: MLS PIN #73292667 Report a problem | ||
| 1/13/1995 | Sold | $141,000$51/sqft |
Source: Public Record Report a problem | ||
Public tax history
| Year | Property taxes | Tax assessment |
|---|---|---|
| 2025 | $10,852 +5% | $693,400 |
| 2024 | $10,332 -2.1% | $693,400 +9.1% |
| 2023 | $10,556 -1.2% | $635,500 +6.5% |
Find assessor info on the county website
Neighborhood: 01451
Nearby schools
GreatSchools rating
- 8/10Hildreth Elementary SchoolGrades: PK-5Distance: 2.3 mi
- 10/10The Bromfield SchoolGrades: 9-12Distance: 2.4 mi
Schools provided by the listing agent
- Elementary: Hildreth
- Middle: Hildreth
- High: Bromfield
Source: MLS PIN. This data may not be complete. We recommend contacting the local school district to confirm school assignments for this home.
Get a cash offer in 3 minutes
Find out how much your home could sell for in as little as 3 minutes with a no-obligation cash offer.
Estimated market value$877,300
Get a cash offer in 3 minutes
Find out how much your home could sell for in as little as 3 minutes with a no-obligation cash offer.
Estimated market value
$877,300
