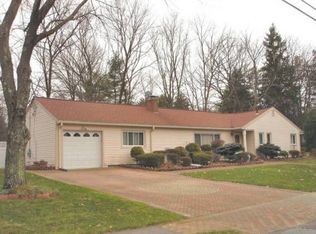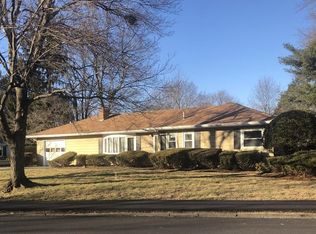*COMPLETE GUT RENOVATION* Nestled on a gorgeous side street in a highly desirable neighborhood, this custom single level ranch is something of dreams. Enjoy easy access to commuting routes, shopping centers and downtown Natick, with all the luxuries of suburban living. Designed for todays active lifestyle, every room is accessible via the open floor plan. The sparkling kitchen boasts stainless steel appliances, immaculate granite, and white, soft-close cabinetry. The stunning master suite has the perfect amount of natural light, and also features a oversized walk in closet, not to be out shown by the glistening master bath, with fully tiled shower, soaking tub, and large vanity. The grand family room boasts a vaulted ceiling, and the dining room is nicely complimented by a wine bar. This efficient home also sports a new high efficiency heating/cooling system, tankless hot water, new electrical/plumbing, new insulation (spray foam/fiberglass combo), roof, windows, and much more!
This property is off market, which means it's not currently listed for sale or rent on Zillow. This may be different from what's available on other websites or public sources.

