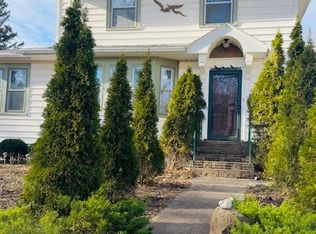Closed
$250,000
43 Brocton St, Rochester, NY 14612
3beds
1,224sqft
Single Family Residence
Built in 1900
5,998.21 Square Feet Lot
$263,300 Zestimate®
$204/sqft
$1,833 Estimated rent
Maximize your home sale
Get more eyes on your listing so you can sell faster and for more.
Home value
$263,300
$242,000 - $287,000
$1,833/mo
Zestimate® history
Loading...
Owner options
Explore your selling options
What's special
Charming is an understatement describing this exceptional home. The location off Beach Avenue across from the Secret Sidewalk is inviting to wonderful strolls along Lake Ontario. The lovely curb appeal only hints at what awaits you inside. Move in condition, tasteful decor, bright and spacious rooms and many recent updates. New custom Pella windows are sure to please. Gas fireplace in the living room open to dining and kitchen. Built in breakfast bench and book cases accommodate the crowd for dining. Modern kitchen w/ granite counters and new stainless appliances. Lovely bedrooms w/ good closet space and remodeled bath complete the 2nd floor and awesome storage in the walk up attic. New Furnace 8 years ago. For outdoor time you can choose the enclosed porch off the living room to kick back and relax or the lovely backyard, set up for entertaining, both Gazebo's remain, brand new hot tub negotiable. Located on a quiet dead end street, you do not want to miss this Gem. Delayed negotiations offers due Monday 11.4 at noon.
Zillow last checked: 8 hours ago
Listing updated: December 20, 2024 at 06:30am
Listed by:
Silvia M. Deutsch 585-389-1084,
RE/MAX Realty Group
Bought with:
Oliver R. Del Rosario, 10401272084
RE/MAX Realty Group
Source: NYSAMLSs,MLS#: R1575207 Originating MLS: Rochester
Originating MLS: Rochester
Facts & features
Interior
Bedrooms & bathrooms
- Bedrooms: 3
- Bathrooms: 1
- Full bathrooms: 1
Heating
- Gas, Forced Air
Appliances
- Included: Dishwasher, Exhaust Fan, Disposal, Gas Oven, Gas Range, Gas Water Heater, Refrigerator, Range Hood
- Laundry: In Basement
Features
- Ceiling Fan(s), Dining Area, Eat-in Kitchen, Separate/Formal Living Room, Granite Counters, Natural Woodwork, Programmable Thermostat
- Flooring: Hardwood, Luxury Vinyl, Varies, Vinyl
- Windows: Leaded Glass, Thermal Windows
- Basement: Full
- Number of fireplaces: 1
Interior area
- Total structure area: 1,224
- Total interior livable area: 1,224 sqft
Property
Parking
- Total spaces: 1
- Parking features: Detached, Electricity, Garage
- Garage spaces: 1
Features
- Patio & porch: Enclosed, Patio, Porch
- Exterior features: Blacktop Driveway, Patio
Lot
- Size: 5,998 sqft
- Dimensions: 50 x 120
- Features: Rectangular, Rectangular Lot, Residential Lot
Details
- Parcel number: 26140004729000010180000000
- Special conditions: Standard
Construction
Type & style
- Home type: SingleFamily
- Architectural style: Colonial
- Property subtype: Single Family Residence
Materials
- Stone, Vinyl Siding, Copper Plumbing
- Foundation: Block
- Roof: Asphalt
Condition
- Resale
- Year built: 1900
Utilities & green energy
- Electric: Circuit Breakers
- Sewer: Connected
- Water: Connected, Public
- Utilities for property: Cable Available, High Speed Internet Available, Sewer Connected, Water Connected
Community & neighborhood
Location
- Region: Rochester
- Subdivision: Guilford Terrace
Other
Other facts
- Listing terms: Cash,Conventional,FHA,VA Loan
Price history
| Date | Event | Price |
|---|---|---|
| 12/20/2024 | Sold | $250,000+25.1%$204/sqft |
Source: | ||
| 11/5/2024 | Pending sale | $199,900$163/sqft |
Source: | ||
| 10/31/2024 | Listed for sale | $199,900+71.2%$163/sqft |
Source: | ||
| 5/27/2016 | Sold | $116,750+62.6%$95/sqft |
Source: Public Record Report a problem | ||
| 8/31/1998 | Sold | $71,800$59/sqft |
Source: Public Record Report a problem | ||
Public tax history
| Year | Property taxes | Tax assessment |
|---|---|---|
| 2024 | -- | $140,500 +47.9% |
| 2023 | -- | $95,000 |
| 2022 | -- | $95,000 |
Find assessor info on the county website
Neighborhood: Charlotte
Nearby schools
GreatSchools rating
- 3/10School 42 Abelard ReynoldsGrades: PK-6Distance: 2.3 mi
- 2/10Northwest College Preparatory High SchoolGrades: 7-9Distance: 6.4 mi
- 1/10Northeast College Preparatory High SchoolGrades: 9-12Distance: 1.2 mi
Schools provided by the listing agent
- District: Rochester
Source: NYSAMLSs. This data may not be complete. We recommend contacting the local school district to confirm school assignments for this home.
