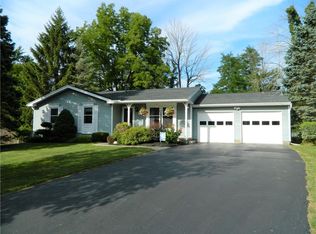Why build?! This remarkable home is like new & it already comes with all the extras! The home features three spacious bedrooms & 2.5 baths, recessed ceiling lighting & custom gas fireplace. Located on a cul-de-sac w/ over an acre of land there is so much to offer! New Pool ('16), Composite Deck ('18), enormous concrete patio, covered back porch, shed ('14) & your own personal fishing pond too! Modern interior finishes with 9' ceilings, first floor laundry, and 525 sq ft of additional living space in the Bonus room add to the appeal. The storage space is great as well; each bedroom has a walk-in closet, Full basement, 10'X18' shed, plus an extra garage space with overhead door w/access to the back yard. Make an appointment today to view this gem in the Churchville-Chili school district!
This property is off market, which means it's not currently listed for sale or rent on Zillow. This may be different from what's available on other websites or public sources.
