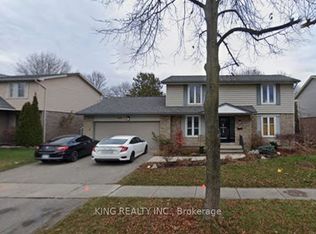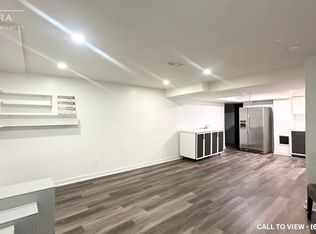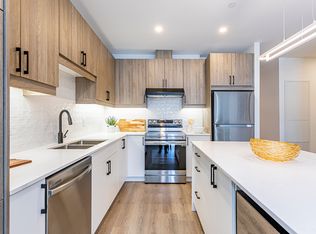Welcome to this spacious and inviting townhouse with a fantastic layout in desirable Westmount! This home boasts 4 bedrooms, 3.5 bathrooms, 2 main floor living spaces, updated kitchen, finished basement, detached garage and so much more! As you explore the home, you'll discover two inviting main floor living spaces where you can unwind after a long day or gather with loved ones. The updated kitchen is a true gem, featuring beautiful counter tops and backsplash, ample storage and a sleek design that will inspire your inner chef and a dining room to gather in and enjoy! With four bedrooms, there's plenty of room for you or your family to spread out and relax. Enjoy an outdoor balcony, an ensuite and walk-in closet in the primary bedroom. There are three additional bedrooms, one includes grand ceilings with a spectacular and unique loft area! Descend to the finished basement, with living area, office, bathroom and tons of storage. Features also include single car garage, private double driveway and beautiful fully fenced in front yard! Convenient location close to schools, shopping, YMCA and more! Don't miss out on this incredible opportunity to call this townhouse your home. Book your showing today!
This property is off market, which means it's not currently listed for sale or rent on Zillow. This may be different from what's available on other websites or public sources.


