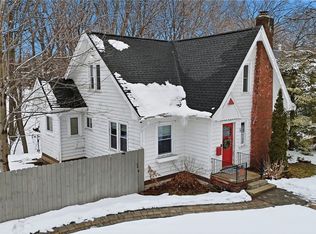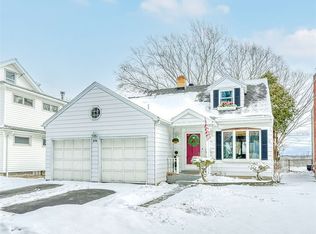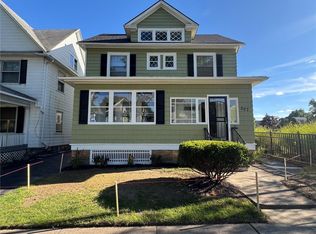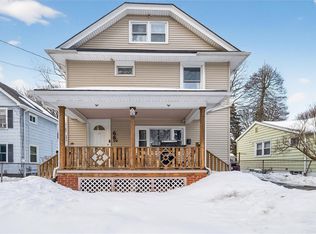This charming 3-bedroom, 2-bath home beautifully blends timeless character with smart modern updates. Gorgeous wood floors, rich original trim, and a warm, inviting feel flow throughout. The updated kitchen offers abundant cabinetry, counterspace, and a walk-in pantry for exceptional storage. Two full baths—one with a tub, one with a walk-in shower—add everyday convenience. Enjoy the rare bonus of a HUGE double lot, a spacious enclosed front porch, and newer vinyl windows that fill the home with natural light. Character, comfort, and space—all in one. Schedule your tour today! Delayed negotiations will take place on Tuesday, 2/10 at 2 pm.
Pending
$160,000
43 Britton Rd, Rochester, NY 14612
3beds
1,200sqft
Single Family Residence
Built in 1924
0.29 Acres Lot
$-- Zestimate®
$133/sqft
$-- HOA
What's special
Rich original trimTimeless characterSmart modern updatesWalk-in showerHuge double lotUpdated kitchenGorgeous wood floors
- 19 days |
- 3,254 |
- 344 |
Zillow last checked: 8 hours ago
Listing updated: February 12, 2026 at 07:30am
Listing by:
RE/MAX Plus 585-279-8200,
Jennifer Olas 585-738-4938
Source: NYSAMLSs,MLS#: R1660650 Originating MLS: Rochester
Originating MLS: Rochester
Facts & features
Interior
Bedrooms & bathrooms
- Bedrooms: 3
- Bathrooms: 2
- Full bathrooms: 2
Heating
- Gas, Forced Air
Cooling
- Central Air
Appliances
- Included: Gas Oven, Gas Range, Gas Water Heater, Refrigerator
- Laundry: In Basement
Features
- Separate/Formal Dining Room, Separate/Formal Living Room, Pantry, Walk-In Pantry, Natural Woodwork
- Flooring: Hardwood, Laminate, Tile, Varies
- Windows: Thermal Windows
- Basement: Full
- Has fireplace: No
Interior area
- Total structure area: 1,200
- Total interior livable area: 1,200 sqft
Property
Parking
- Total spaces: 1
- Parking features: Detached, Garage
- Garage spaces: 1
Features
- Exterior features: Blacktop Driveway, Enclosed Porch, Play Structure, Porch, Private Yard, See Remarks
Lot
- Size: 0.29 Acres
- Dimensions: 80 x 158
- Features: Rectangular, Rectangular Lot
Details
- Parcel number: 26140006052000030160010000
- Special conditions: Standard
Construction
Type & style
- Home type: SingleFamily
- Architectural style: Colonial,Two Story
- Property subtype: Single Family Residence
Materials
- Cedar, Wood Siding
- Foundation: Block
- Roof: Architectural,Shingle
Condition
- Resale
- Year built: 1924
Utilities & green energy
- Electric: Circuit Breakers
- Sewer: Connected
- Water: Connected, Public
- Utilities for property: Electricity Connected, Sewer Connected, Water Connected
Community & HOA
Community
- Subdivision: Ignatius Park
Location
- Region: Rochester
Financial & listing details
- Price per square foot: $133/sqft
- Tax assessed value: $167,000
- Annual tax amount: $4,330
- Date on market: 2/5/2026
- Cumulative days on market: 18 days
- Listing terms: Cash,Conventional,FHA,VA Loan
Estimated market value
Not available
Estimated sales range
Not available
Not available
Price history
Price history
| Date | Event | Price |
|---|---|---|
| 2/12/2026 | Pending sale | $160,000$133/sqft |
Source: | ||
| 2/5/2026 | Listed for sale | $160,000+10.3%$133/sqft |
Source: | ||
| 12/8/2022 | Sold | $145,000+7.5%$121/sqft |
Source: | ||
| 10/24/2022 | Pending sale | $134,900$112/sqft |
Source: | ||
| 10/19/2022 | Listed for sale | $134,900$112/sqft |
Source: | ||
Public tax history
Public tax history
| Year | Property taxes | Tax assessment |
|---|---|---|
| 2024 | -- | $167,000 +63.6% |
| 2023 | -- | $102,100 |
| 2022 | -- | $102,100 |
| 2021 | -- | $102,100 |
| 2020 | -- | $102,100 +20.1% |
| 2018 | -- | $85,000 |
| 2017 | $2,744 | $85,000 |
| 2016 | -- | $85,000 |
| 2015 | $1,978 | $85,000 |
| 2014 | -- | $85,000 |
| 2013 | -- | $85,000 |
| 2012 | -- | $85,000 +3.7% |
| 2011 | -- | $82,000 |
| 2010 | -- | $82,000 |
| 2009 | -- | $82,000 +9.3% |
| 2007 | -- | $75,000 +17.2% |
| 2006 | -- | $64,000 |
| 2005 | -- | $64,000 |
| 2004 | -- | $64,000 +10.3% |
| 2003 | -- | $58,000 |
| 2002 | -- | $58,000 |
| 2001 | -- | $58,000 |
| 2000 | -- | $58,000 |
Find assessor info on the county website
BuyAbility℠ payment
Estimated monthly payment
Boost your down payment with 6% savings match
Earn up to a 6% match & get a competitive APY with a *. Zillow has partnered with to help get you home faster.
Learn more*Terms apply. Match provided by Foyer. Account offered by Pacific West Bank, Member FDIC.Climate risks
Neighborhood: Charlotte
Nearby schools
GreatSchools rating
- 3/10School 42 Abelard ReynoldsGrades: PK-6Distance: 0.3 mi
- 2/10Northwest College Preparatory High SchoolGrades: 7-9Distance: 4.9 mi
- NANortheast College Preparatory High SchoolGrades: 9-12Distance: 0.8 mi
Schools provided by the listing agent
- District: Rochester
Source: NYSAMLSs. This data may not be complete. We recommend contacting the local school district to confirm school assignments for this home.




