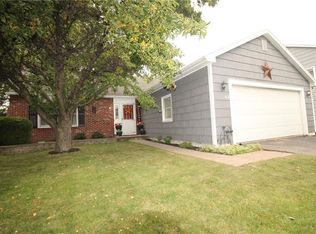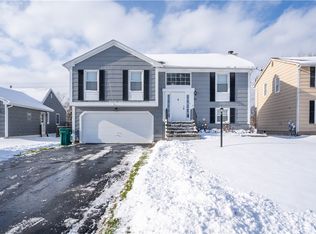W O W !!! TOTAL CHARMER w/ Amazing Location & Brighton Schools and STEPS OFF THE CANAL! Close to U of R & Strong, many of your favorites, and conveniently off the expressway is this gem, 43 Brightwoods Lane! As you arrive home, you'll notice the BRAND NEW DRIVEWAY & Newly Painted Exterior! Upon entry the home opens up nicely, and feels so warm and cozy! Thoughtfully updated this home is turn-key and move-in ready! The LARGE living room is great for entertaining and fits large furniture with ease! It easily flows outdoors, through an ALL NEW sliding glass door, where you have a HUGE deck and large PATIO for hosting others! The back yard is FULLY FENCED with a wooden PRIVACY fence! The 1st Floor offers powder room, and large dining room that flows into an open kitchen! The 2 CAR ATTACHED garage has Built-In Shelving, Additional Storage overhead, NEW Opener & INSULATED DOOR! The 2nd Floor has 3 generously sized rooms & an oversized Primary Bedroom! ALL NEW flooring on the 1st floor, and ALL NEW carpet with premium padding on the stairs and 2nd floor! ALL NEW WINDOWS throughout! Look no further & ACT FAST! Offers due Tuesday 10/25 @ 1PM. **Open House Saturday 10/22 from 12PM-2PM**
This property is off market, which means it's not currently listed for sale or rent on Zillow. This may be different from what's available on other websites or public sources.

