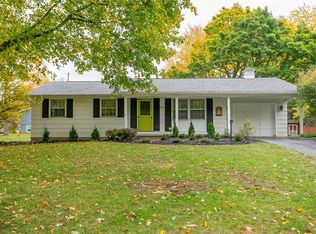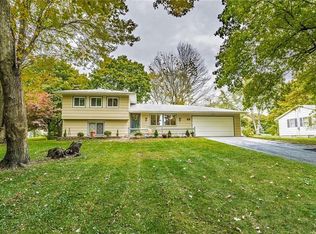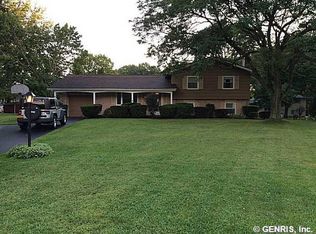Showstopper!! This beautiful ranch has been updated with fresh paint, all new landscaping, a remodeled kitchen, and a newly updated bathroom to create a stunning, move-in-ready home! Many big-ticket items also been updated, including a brand new, high-efficiency furnace installed December 2019; new hot water heater installed 2009; and new roof installed 2012. Wonderful floorplan and a convenient first-floor layout! Beautiful deck overlooks a spacious backyard with gorgeous mature trees for shade and autumn color! Lovely wrought-iron fence surrounds the patio as well, and is a clever spot to have small dogs spend time outside without fencing the entire yard. Be sure to check out this "like new" home in an amazing location or tour it using the 3D Virtual Tour available in the MLS links! No negotiations until 10/29/20 at 8:00pm. See MLS attachments for delayed negotiations form.
This property is off market, which means it's not currently listed for sale or rent on Zillow. This may be different from what's available on other websites or public sources.


