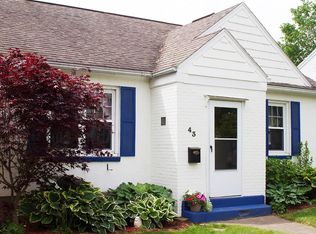Closed
$165,000
43 Brett Rd, Rochester, NY 14609
3beds
1,368sqft
Single Family Residence
Built in 1945
5,227.2 Square Feet Lot
$218,900 Zestimate®
$121/sqft
$2,318 Estimated rent
Home value
$218,900
$204,000 - $234,000
$2,318/mo
Zestimate® history
Loading...
Owner options
Explore your selling options
What's special
Charming Cape Cod in East Irondequoit close to Schools, Shopping, Restaurants & Many Conveniences. Introducing 43 Brett Road offering 3 BD, 1 BA & 1368 SQFT. Walk in through the Cozy Entryway opening up to the Living Room w/ Newly Refinished Hardwood Floors, Classic Built-ins & Natural Lighting. Eat-In Kitchen w/ Laminate Flooring has all New Appliances Including; Stove Dec '22, Microwave, Black SS Dishwasher '21 & New Sink/Faucet. Find the 3rd Spacious BD Upstairs w/ Skylights & Window Split Unit. Laundry in Basement w/ New Washer/Dryer '22, Storage Shelves & Storage Closet. High Efficiency Furnace & AC ‘20. H2O ‘21. Newer Windows. New Side Steps Leading to Back w/ Patio & Partially Fenced Yard. Detached 1.5 Car Finished Garage w/ Double Entry Doors, Sealed Floors, Electrical Service & Heat Perfect for Shop Space, Personal Hobbies, you name it! Driveway done ‘21. Completely Redone Landscaping Improvements w/ Front Sod & Back Hydra-mulch. Don’t Miss This One…Offers Due Monday, 1/23 at 3pm. Open House Saturday 1/21 11:00-12:30pm.
Zillow last checked: 8 hours ago
Listing updated: March 24, 2023 at 03:47pm
Listed by:
Susan E. Glenz 585-340-4940,
Keller Williams Realty Greater Rochester
Bought with:
Mark S Lazarus, 10401329249
WCI Realty
Source: NYSAMLSs,MLS#: R1451711 Originating MLS: Rochester
Originating MLS: Rochester
Facts & features
Interior
Bedrooms & bathrooms
- Bedrooms: 3
- Bathrooms: 1
- Full bathrooms: 1
- Main level bathrooms: 1
- Main level bedrooms: 2
Heating
- Gas, Forced Air
Cooling
- Central Air
Appliances
- Included: Dryer, Dishwasher, Electric Oven, Electric Range, Gas Water Heater, Microwave, Refrigerator, Washer
- Laundry: In Basement
Features
- Ceiling Fan(s), Eat-in Kitchen, Living/Dining Room, Pantry, Skylights, Window Treatments, Bedroom on Main Level, Main Level Primary, Programmable Thermostat
- Flooring: Hardwood, Laminate, Varies, Vinyl
- Windows: Drapes, Skylight(s), Thermal Windows
- Basement: Full
- Has fireplace: No
Interior area
- Total structure area: 1,368
- Total interior livable area: 1,368 sqft
Property
Parking
- Total spaces: 1.5
- Parking features: Detached, Electricity, Garage, Heated Garage
- Garage spaces: 1.5
Features
- Patio & porch: Patio
- Exterior features: Blacktop Driveway, Patio
Lot
- Size: 5,227 sqft
- Dimensions: 50 x 100
- Features: Residential Lot
Details
- Parcel number: 2634001071500002084000
- Special conditions: Standard
Construction
Type & style
- Home type: SingleFamily
- Architectural style: Cape Cod
- Property subtype: Single Family Residence
Materials
- Stucco, Wood Siding, Copper Plumbing
- Foundation: Block
- Roof: Asphalt,Shingle
Condition
- Resale
- Year built: 1945
Utilities & green energy
- Electric: Circuit Breakers
- Sewer: Connected
- Water: Connected, Public
- Utilities for property: Cable Available, High Speed Internet Available, Sewer Connected, Water Connected
Community & neighborhood
Location
- Region: Rochester
- Subdivision: Laurelton Add
Other
Other facts
- Listing terms: Cash,Conventional,FHA,USDA Loan,VA Loan
Price history
| Date | Event | Price |
|---|---|---|
| 3/10/2023 | Sold | $165,000+0.1%$121/sqft |
Source: | ||
| 1/23/2023 | Pending sale | $164,900$121/sqft |
Source: | ||
| 1/18/2023 | Listed for sale | $164,900+3.1%$121/sqft |
Source: | ||
| 8/23/2022 | Sold | $160,000+24%$117/sqft |
Source: | ||
| 7/6/2022 | Pending sale | $129,000$94/sqft |
Source: | ||
Public tax history
| Year | Property taxes | Tax assessment |
|---|---|---|
| 2024 | -- | $160,000 |
| 2023 | -- | $160,000 +44.8% |
| 2022 | -- | $110,500 |
Find assessor info on the county website
Neighborhood: 14609
Nearby schools
GreatSchools rating
- NAHelendale Road Primary SchoolGrades: PK-2Distance: 0.7 mi
- 5/10East Irondequoit Middle SchoolGrades: 6-8Distance: 1.6 mi
- 6/10Eastridge Senior High SchoolGrades: 9-12Distance: 2.7 mi
Schools provided by the listing agent
- District: East Irondequoit
Source: NYSAMLSs. This data may not be complete. We recommend contacting the local school district to confirm school assignments for this home.
