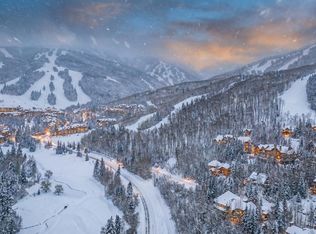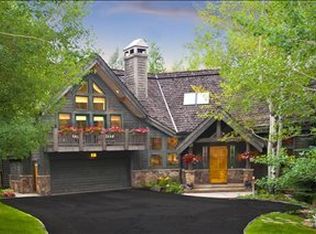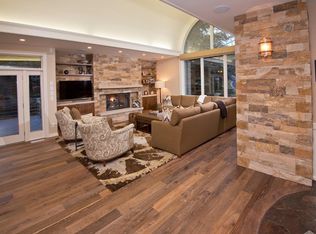Opportunity to own one of the finest custom homes within the resort with timeless perfection; high level of finishes with artfully applied architectural accents. Extraordinary southern views of the ski slopes frame the beautiful centerpiece of the residence in a wonderful sunlit Great Room with high ceilings, massive limestone fireplace; gorgeous walnut flooring. Luxurious interiors with carefully hand-picked appointments, state-of-the-art kitchen, luscious master; work-out room and much more.
This property is off market, which means it's not currently listed for sale or rent on Zillow. This may be different from what's available on other websites or public sources.


