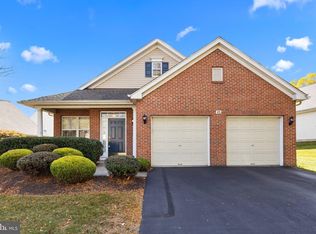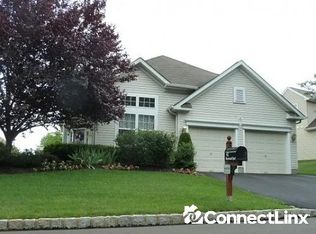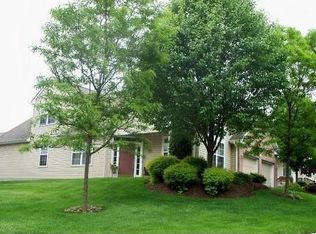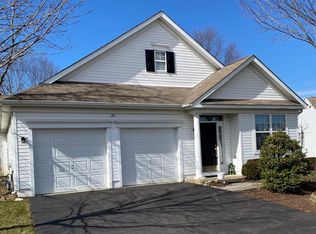Welcome to this Longwood Model Ranch Home in Bucks County most desirable active adult community of The Villages of Flowers Mill. Located minutes to highways, shopping, and medical facilities, this home is warm and inviting. Resting across from green space, enter into a the grand foyer with hardwood floors decorative lighting, and coat closet. The up-front island kitchen features a window-wrapped dining area; Italian porcelain tile floor; crisp white upgraded cabinetry with decorative hardware; white quartz countertops; tiled backsplash, over-sized stainless sink with upgraded faucet, recessed lighting and decorative light fixture. Appliances include a newer Maytag Microwave, gas range with self-clean oven, newer Bosch dishwater, and disposal. The Living and Dining rooms boast gleaming hardwood flooring; cathedral ceiling with eyeball lights, and handsome chandelier. A sunroom addition (or den/office), also with hardwood floor and lighted ceiling fan offers sliding glass doors to a beautiful, free form paver patio complete with motorized awning, thoughtful landscaping, and open view. The Main Bedroom is carpeted, brightened by 3 windows and lighted ceiling fan, has 2 organized closet (one is walk-in) and a tiled private bathroom with double vanity, double-wide shower, 2 mirrored medicine cabinets, and upgraded lighting. The second bedroom is also carpeted, with organized double closet and double window. Completing the casual living space is the hall bath with tub/shower, tiled floor, and upgraded lighting plus a laundry room with cabinetry, year-old water heater, and storage closet. A 2-car, day-lit garage has shelving, remote door openers, and pull-down stairs to a partially floor attic. There's a security alarm system with central station hookup as well. Finally, the bonus of living in this community is the impressive clubhouse, beautifully landscaped, with activities and amenities to suit most interests: indoor (heated) and outdoor pools, clay-court tennis, bocce, ballroom for countless activities and parties and exercise, game and card rooms, meeting and craft rooms for the numerous clubs. Come enjoy the easy living environment - the good life!
This property is off market, which means it's not currently listed for sale or rent on Zillow. This may be different from what's available on other websites or public sources.




