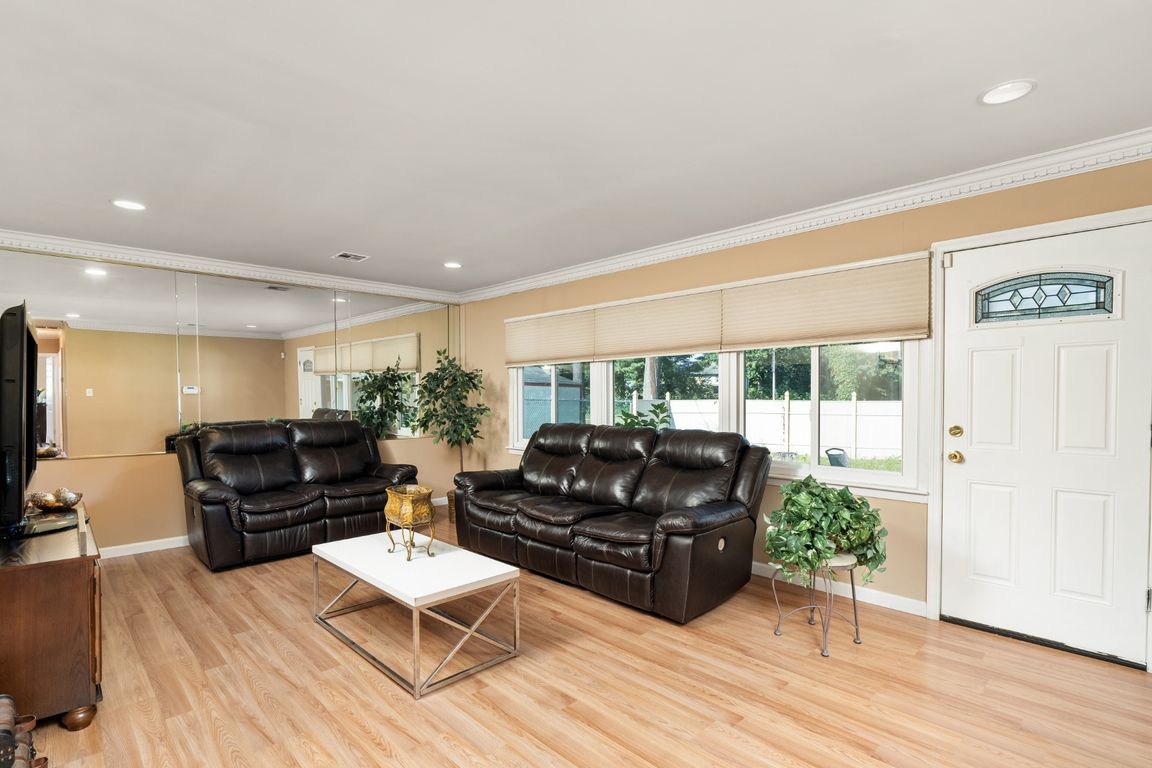
Pending
$315,000
3beds
1,725sqft
43 Blueberry Ln, Willingboro, NJ 08046
3beds
1,725sqft
Single family residence
Built in 1959
6,500 sqft
None
$183 price/sqft
What's special
Stunning kitchenFully fenced backyard oasisDouble closetsEnsuite bathroomGleaming hardwood floorsBeautiful hardwood floorsCrown molding
Wake Up to Your Dream Lifestyle in This Stunning Willingboro Ranch! Welcome to the home that redefines effortless living! This completely renovated Willingboro ranch isn't just move-in ready—it's life-changing ready, with every detail designed to make your daily routine feel luxurious. Step inside to discover an open-concept paradise where ...
- 37 days |
- 699 |
- 47 |
Likely to sell faster than
Source: Bright MLS,MLS#: NJBL2095716
Travel times
Family Room
Kitchen
Primary Bedroom
Zillow last checked: 7 hours ago
Listing updated: October 20, 2025 at 10:36am
Listed by:
Marva Morris 609-468-6324,
RE/MAX Tri County
Source: Bright MLS,MLS#: NJBL2095716
Facts & features
Interior
Bedrooms & bathrooms
- Bedrooms: 3
- Bathrooms: 2
- Full bathrooms: 2
- Main level bathrooms: 2
- Main level bedrooms: 3
Rooms
- Room types: Living Room, Dining Room, Primary Bedroom, Bedroom 2, Kitchen, Family Room, Bedroom 1, Laundry
Primary bedroom
- Level: Main
- Area: 168 Square Feet
- Dimensions: 14 X 12
Primary bedroom
- Level: Unspecified
Bedroom 1
- Level: Main
- Area: 168 Square Feet
- Dimensions: 14 X 12
Bedroom 2
- Level: Main
- Area: 120 Square Feet
- Dimensions: 12 X 10
Dining room
- Level: Main
- Area: 144 Square Feet
- Dimensions: 12 X 12
Family room
- Level: Main
- Area: 224 Square Feet
- Dimensions: 16 X 14
Kitchen
- Features: Kitchen - Electric Cooking
- Level: Main
- Area: 100 Square Feet
- Dimensions: 10 X 10
Laundry
- Level: Main
- Area: 56 Square Feet
- Dimensions: 8 X 7
Living room
- Level: Main
- Area: 288 Square Feet
- Dimensions: 18 X 16
Heating
- Forced Air, Natural Gas
Cooling
- Central Air, Other
Appliances
- Included: Gas Water Heater
- Laundry: Main Level, Laundry Room
Features
- Primary Bath(s), Eat-in Kitchen
- Flooring: Carpet, Tile/Brick
- Has basement: No
- Has fireplace: No
Interior area
- Total structure area: 1,725
- Total interior livable area: 1,725 sqft
- Finished area above ground: 1,725
Property
Parking
- Parking features: None
Accessibility
- Accessibility features: None
Features
- Levels: One
- Stories: 1
- Exterior features: Sidewalks, Street Lights
- Pool features: None
Lot
- Size: 6,500 Square Feet
Details
- Additional structures: Above Grade
- Parcel number: 380020500014
- Zoning: RES
- Special conditions: Standard
Construction
Type & style
- Home type: SingleFamily
- Architectural style: Traditional
- Property subtype: Single Family Residence
Materials
- Vinyl Siding
- Foundation: Other
Condition
- New construction: No
- Year built: 1959
Utilities & green energy
- Electric: 100 Amp Service
- Sewer: Public Sewer
- Water: Public
Community & HOA
Community
- Subdivision: None Ava Ilable
HOA
- Has HOA: No
Location
- Region: Willingboro
- Municipality: WILLINGBORO TWP
Financial & listing details
- Price per square foot: $183/sqft
- Tax assessed value: $133,600
- Annual tax amount: $4,611
- Date on market: 9/14/2025
- Listing agreement: Exclusive Right To Sell
- Listing terms: Cash,Conventional
- Ownership: Fee Simple