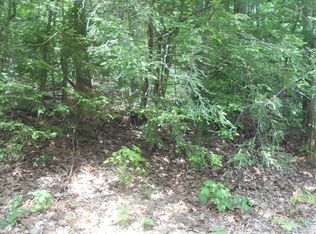ONE-OF-A-KIND STATELY MOUNTAIN TOP HOME! wow does this 5 bedroom, 7 bath home offer so much! With 4200 s/f on the first two floors, plus a finished lower level and pool house there is no end to the entertaining spaces! You'll find gorgeous large formal spaces in the dining room and huge front to back living room but great casual space with a large sun-room, play room, home theater and wine cellar. Don't forget to take a tour of the pool house, newly updated with a full wet bar, full bath and full basement to store all that pool equipment in for the winter months. The front of the house is where you find a double-door foyer, marble floors and sweeping staircase to the second floor. The 5 bedrooms upstairs include a sizable master suite with walk-in and a spa-like bath, two more beautifully updated baths for the other 4 bedrooms and a rear staircase back down to the eat-in kitchen. So much to offer inside, yet set on 7.42 private acres there is an abundance of privacy and outdoor space t
This property is off market, which means it's not currently listed for sale or rent on Zillow. This may be different from what's available on other websites or public sources.

