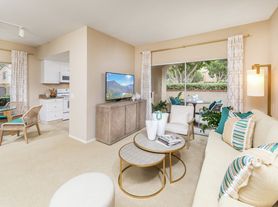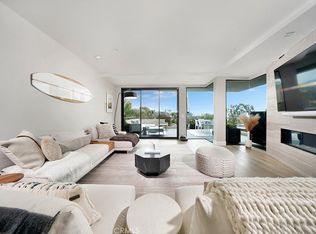Nestled on a prestigious corner lot in Shady Canyon, this reimagined Spanish Colonial masterpiece blends architectural grandeur with refined contemporary living. Designed as a single-level estate with a remarkable subterranean retreat, the home seamlessly integrates luminous interiors with enchanting outdoor spaces. A dramatic rotunda foyer leads to exquisite living areas adorned with Carrera marble, artisanal wall treatments, intricate tilework, and stately beamed ceilings. Expansive steel-framed windows and French doors flood the interiors with natural light, connecting to intimate courtyards and terraces. The formal living room, warmed by a fireplace and sophisticated bar niche, flows effortlessly into the dining room, which opens to a serene courtyard and private terrace with a catering kitchen and barbecue. The chef's kitchen boasts soaring ceilings, antique herringbone brick flooring, a Wolf range, and a Sub-Zero glass-door refrigerator, connecting seamlessly to a sunlit family room and breakfast nook. The primary suite offers a private loggia, lush gardens, and dual spa-inspired baths. A separate wing features two en-suite bedrooms with secluded courtyards. The subterranean level is an entertainer's dream with a game room, home theater, guest suite, and extensive wine cellar with a tasting salon. Outdoors, a pristine pool, sun-drenched terrace, second catering kitchen, and barbecue pavilion create a private oasis. Additional highlights include a refined office, spacious laundry room, state-of-the-art home gym, and three-car garage. Residents enjoy world-class amenities and 24-hour guard-gated security, embodying the quintessential California lifestyle.
House for rent
$38,500/mo
43 Blue Heron, Irvine, CA 92603
5beds
7,737sqft
Price may not include required fees and charges.
Singlefamily
Available now
No pets
Central air
In unit laundry
4 Attached garage spaces parking
Fireplace
What's special
Three-car garageSunlit family roomExtensive wine cellarWolf rangeSerene courtyardPrivate loggiaSophisticated bar niche
- 259 days |
- -- |
- -- |
Travel times
Looking to buy when your lease ends?
Consider a first-time homebuyer savings account designed to grow your down payment with up to a 6% match & a competitive APY.
Facts & features
Interior
Bedrooms & bathrooms
- Bedrooms: 5
- Bathrooms: 8
- Full bathrooms: 7
- 1/2 bathrooms: 1
Heating
- Fireplace
Cooling
- Central Air
Appliances
- Included: Dryer, Washer
- Laundry: In Unit, Laundry Room
Features
- Main Level Primary
- Has fireplace: Yes
- Furnished: Yes
Interior area
- Total interior livable area: 7,737 sqft
Property
Parking
- Total spaces: 4
- Parking features: Attached, Covered
- Has attached garage: Yes
- Details: Contact manager
Features
- Stories: 3
- Exterior features: 0-1 Unit/Acre, Association, Family Room, Garbage included in rent, Gardener included in rent, Hiking, Laundry Room, Living Room, Lot Features: 0-1 Unit/Acre, Main Level Primary, Outside, Pets - No, Pool included in rent, Primary Bedroom, Private, Sewage included in rent, Sidewalks, Street Lights, View Type: Hills
- Has private pool: Yes
Details
- Parcel number: 46403121
Construction
Type & style
- Home type: SingleFamily
- Property subtype: SingleFamily
Condition
- Year built: 2002
Utilities & green energy
- Utilities for property: Garbage, Sewage
Community & HOA
HOA
- Amenities included: Pool
Location
- Region: Irvine
Financial & listing details
- Lease term: 12 Months
Price history
| Date | Event | Price |
|---|---|---|
| 2/19/2025 | Listed for rent | $38,500$5/sqft |
Source: CRMLS #NP25036402 | ||
| 11/26/2024 | Sold | $10,250,000-2.3%$1,325/sqft |
Source: | ||
| 11/9/2024 | Pending sale | $10,495,000$1,356/sqft |
Source: | ||
| 10/12/2024 | Contingent | $10,495,000$1,356/sqft |
Source: | ||
| 9/23/2024 | Price change | $10,495,000-12.5%$1,356/sqft |
Source: | ||

