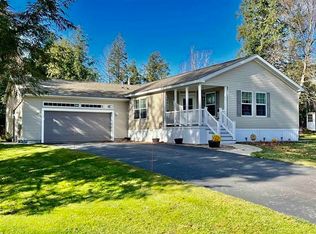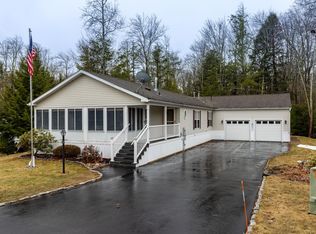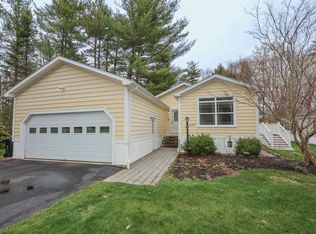Closed
Listed by:
Julie Davis,
KW Coastal and Lakes & Mountains Realty 603-610-8500
Bought with: Coldwell Banker Realty Salem
$349,900
43 Blair Drive, Rochester, NH 03868
3beds
1,728sqft
Manufactured Home
Built in 2017
-- sqft lot
$367,400 Zestimate®
$202/sqft
$2,812 Estimated rent
Home value
$367,400
$320,000 - $423,000
$2,812/mo
Zestimate® history
Loading...
Owner options
Explore your selling options
What's special
Welcome to this stunning 3-bedroom home where design meets functionality. The spacious kitchen is a true cook’s haven, featuring abundant storage, a large island, and a generous walk-in pantry. Gorgeous barn doors open to a built-in bar area, with stylish shelves on either side when closed.? The cozy living room offers a gas fireplace, perfect for warmth and ambiance. The front entrance is both functional and stylish, with built-in bench seating for shoes and a coat closet for convenience. Dimmer lighting in the kitchen, dining room, and bathrooms allows for the perfect mood at any time of day. The primary bedroom is a peaceful retreat, featuring a large walk-in closet, and the en-suite bath offers a luxurious tiled walk-in shower with multiple shower heads. Outside, the attached garage boasts built-in shelving and a workbench, providing ample space for storage and projects. This home offers a perfect blend of style, comfort, and practicality—don’t miss the chance to make it yours!
Zillow last checked: 8 hours ago
Listing updated: March 10, 2025 at 10:48am
Listed by:
Julie Davis,
KW Coastal and Lakes & Mountains Realty 603-610-8500
Bought with:
Ashley Thibeault Barry
Coldwell Banker Realty Salem
Source: PrimeMLS,MLS#: 5028433
Facts & features
Interior
Bedrooms & bathrooms
- Bedrooms: 3
- Bathrooms: 2
- Full bathrooms: 1
- 3/4 bathrooms: 1
Heating
- Propane, Forced Air
Cooling
- Central Air
Appliances
- Included: Dishwasher, Disposal, Dryer, Range Hood, Microwave, Gas Range, Refrigerator, Washer, Wine Cooler
Features
- Bar, Kitchen Island, Kitchen/Dining, Primary BR w/ BA, Walk-In Closet(s), Walk-in Pantry
- Flooring: Carpet, Vinyl Plank
- Windows: Blinds, Drapes
- Has basement: No
- Has fireplace: Yes
- Fireplace features: Gas
Interior area
- Total structure area: 1,728
- Total interior livable area: 1,728 sqft
- Finished area above ground: 1,728
- Finished area below ground: 0
Property
Parking
- Total spaces: 3
- Parking features: Paved, Direct Entry, Driveway, Garage, Parking Spaces 3
- Garage spaces: 2
- Has uncovered spaces: Yes
Features
- Levels: One
- Stories: 1
- Patio & porch: Porch
- Exterior features: Deck, Storage
Lot
- Features: Country Setting, Landscaped, Level, Near Shopping
Details
- Parcel number: RCHEM0224B0309L0359
- Zoning description: RES
Construction
Type & style
- Home type: MobileManufactured
- Property subtype: Manufactured Home
Materials
- Wood Frame, Vinyl Siding
- Foundation: Concrete Slab
- Roof: Asphalt Shingle
Condition
- New construction: No
- Year built: 2017
Utilities & green energy
- Electric: 200+ Amp Service
- Sewer: Public Sewer, Shared
- Utilities for property: Cable, Propane, Underground Utilities
Community & neighborhood
Senior living
- Senior community: Yes
Location
- Region: Rochester
HOA & financial
Other financial information
- Additional fee information: Fee: $685
Price history
| Date | Event | Price |
|---|---|---|
| 3/7/2025 | Sold | $349,900$202/sqft |
Source: | ||
| 2/4/2025 | Listed for sale | $349,900$202/sqft |
Source: | ||
Public tax history
| Year | Property taxes | Tax assessment |
|---|---|---|
| 2024 | $4,632 -18.2% | $311,900 +41.8% |
| 2023 | $5,663 +1.8% | $220,000 |
| 2022 | $5,562 +2.6% | $220,000 |
Find assessor info on the county website
Neighborhood: 03868
Nearby schools
GreatSchools rating
- 4/10East Rochester SchoolGrades: PK-5Distance: 1.3 mi
- 3/10Rochester Middle SchoolGrades: 6-8Distance: 3.7 mi
- 5/10Spaulding High SchoolGrades: 9-12Distance: 2.9 mi


