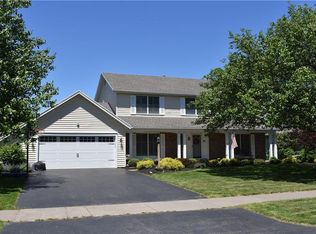If space and move-in-ready are on your list for your new home, look at 43 Black Spruce. It's evident from the time you pull up to the house that this home has been well tended to and is ready for you to make your own. Imagine the nights spent watching the neighborhood go by as you laze on your front porch. Need more privacy? Come around to the back yard where you'll find a shade dappled patio big enough to fit comfy furniture and dinner under the stars. Inside, this home is equally comforting and inviting. Just beyond the front door, you'll find your formal living room which flows gracefully to the large dining room that's just waiting for your grand gatherings. To describe the kitchen as "eat-in" really does not do it justice - it's destined to become THE gathering area and, with the open and adjacent family room and dining area there's room for everyone! Upstairs, the 4 bedrooms are all very generously sized with plenty of area for both rest and quiet study time. The finished basement holds so much possibility for even more room - gym, office, movie theater? You decide! Delayed showings until 6/27. Delayed negotiations-offers due by 6/29 at 5:00 PM allow 24 hours for review.
This property is off market, which means it's not currently listed for sale or rent on Zillow. This may be different from what's available on other websites or public sources.
