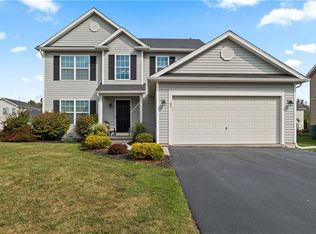Meticulously maintained home! Spotless and move in ready! Loaded with upgrades far more superior to the basic builder model going for a higher price! The first level has a highly desirable spacious open floor plan with gorgeous bamboo floors. The living room boasts an added upgrade of vaulted ceilings which expands the room and gives a generous feel. Kitchen offers plenty of cabinet space and stainless appliances. Sliding glass door off the kitchen leads to the deck and adds plenty of natural light through out the first level. 1st floor laundry also adds a nice upgrade and convenience. Large master bedroom with walk in closet and configured with roughed in plumbing for a master bath! Partially stamped front side walk, and mature landscaping give great curb appeal. Don't Wait!
This property is off market, which means it's not currently listed for sale or rent on Zillow. This may be different from what's available on other websites or public sources.
