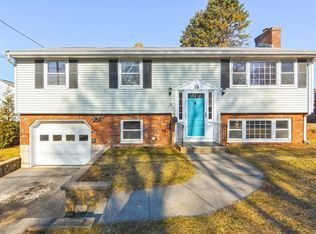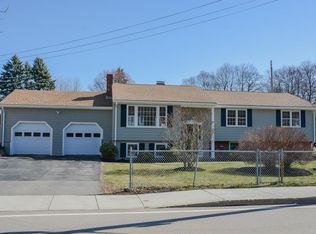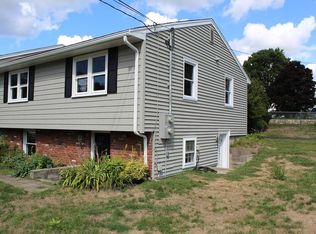Make this home yours! A flexible floor plan is just one of the highlights of this charming Gambrel. This bright, sunlit home features hardwood floors throughout, a living room with fireplace, replacement windows and three spacious second floor bedrooms ready for your finishing touches. Bonus room on first floor can be used as an additional bedroom. Partially finished walkout basement with wood stove and half bath offer endless possibilities. The large detached garage also has a finished second floor, workshop, and plenty of storage space. This level lot is spacious and has a covered patio perfect for your outdoor activities. Two separate paved driveways provide extra parking. Centrally located minutes from the major highways, commuter rail station, restaurants, and outdoor recreation area including Washaukum Lake beach make this home the best value on the market. Don't miss this opportunity!
This property is off market, which means it's not currently listed for sale or rent on Zillow. This may be different from what's available on other websites or public sources.


