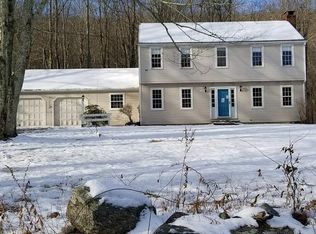Sold for $566,000
$566,000
43 Bennetts Bridge Road, Newtown, CT 06482
4beds
2,586sqft
Single Family Residence
Built in 1992
2.01 Acres Lot
$666,600 Zestimate®
$219/sqft
$5,221 Estimated rent
Home value
$666,600
$633,000 - $707,000
$5,221/mo
Zestimate® history
Loading...
Owner options
Explore your selling options
What's special
Nestled in the serene beauty of Sandy Hook, this charming single-family colonial offers incredible potential. With a fantastic 2-acre lot, this 4-bedroom, 3.5-bath residence boasts a versatile layout that's ready for you to put your finishing touches on it. The main level primary suite offers a comforting retreat within the property's fantastic layout. Walk out onto the back deck to a picturesque backyard that seamlessly merges with a State nature preserve, providing a truly peaceful setting. The walk-out basement with high ceilings is an untapped treasure trove of possibilities, ideal for creating an in-law suite or additional living space. Let your imagination run wild with the potential this space has to offer.
Zillow last checked: 8 hours ago
Listing updated: December 09, 2023 at 07:16am
Listed by:
HOME STYLE & STAGE NANCI LEWIS TEAM AT KELLER WILLIAMS,
Adriana Radu 203-247-5215,
Keller Williams Realty 203-429-4020,
Co-Listing Agent: John Desmarais 860-948-8655,
Keller Williams Realty
Bought with:
Bree Evans, RES.0818619
Weichert Realtors MRG
Source: Smart MLS,MLS#: 170605460
Facts & features
Interior
Bedrooms & bathrooms
- Bedrooms: 4
- Bathrooms: 4
- Full bathrooms: 3
- 1/2 bathrooms: 1
Primary bedroom
- Features: Full Bath, Walk-In Closet(s), Hardwood Floor
- Level: Main
- Area: 378 Square Feet
- Dimensions: 18 x 21
Primary bedroom
- Features: Ceiling Fan(s), Full Bath, Walk-In Closet(s), Wall/Wall Carpet
- Level: Upper
- Area: 234 Square Feet
- Dimensions: 13 x 18
Bedroom
- Features: Ceiling Fan(s), Walk-In Closet(s), Wall/Wall Carpet
- Level: Upper
- Area: 130 Square Feet
- Dimensions: 10 x 13
Bedroom
- Features: Ceiling Fan(s), Walk-In Closet(s)
- Level: Upper
- Area: 130 Square Feet
- Dimensions: 10 x 13
Dining room
- Features: Hardwood Floor
- Level: Main
- Area: 180 Square Feet
- Dimensions: 12 x 15
Family room
- Features: Ceiling Fan(s), Gas Log Fireplace, French Doors, Hardwood Floor
- Level: Main
- Area: 540 Square Feet
- Dimensions: 20 x 27
Kitchen
- Features: Granite Counters, Dining Area, Pantry, Hardwood Floor
- Level: Main
- Area: 390 Square Feet
- Dimensions: 15 x 26
Heating
- Forced Air, Zoned, Oil
Cooling
- Ceiling Fan(s), Central Air, Whole House Fan
Appliances
- Included: Cooktop, Oven, Refrigerator, Dishwasher, Washer, Dryer, Water Heater
- Laundry: Main Level
Features
- Entrance Foyer
- Doors: French Doors
- Windows: Thermopane Windows
- Basement: Full,Unfinished,Interior Entry
- Attic: Pull Down Stairs
- Number of fireplaces: 1
Interior area
- Total structure area: 2,586
- Total interior livable area: 2,586 sqft
- Finished area above ground: 2,586
Property
Parking
- Total spaces: 2
- Parking features: Attached, Driveway, Paved, Garage Door Opener, Private
- Attached garage spaces: 2
- Has uncovered spaces: Yes
Features
- Patio & porch: Deck
- Exterior features: Rain Gutters
- Waterfront features: Brook
Lot
- Size: 2.01 Acres
- Features: Level, Wooded
Details
- Parcel number: 211641
- Zoning: R-2
Construction
Type & style
- Home type: SingleFamily
- Architectural style: Colonial
- Property subtype: Single Family Residence
Materials
- Clapboard, Wood Siding
- Foundation: Concrete Perimeter
- Roof: Asphalt
Condition
- New construction: No
- Year built: 1992
Utilities & green energy
- Sewer: Septic Tank
- Water: Well
Green energy
- Energy efficient items: Windows
Community & neighborhood
Community
- Community features: Golf, Library
Location
- Region: Sandy Hook
- Subdivision: Sandy Hook
Price history
| Date | Event | Price |
|---|---|---|
| 12/6/2023 | Sold | $566,000-4.1%$219/sqft |
Source: | ||
| 11/10/2023 | Pending sale | $590,000$228/sqft |
Source: | ||
| 10/26/2023 | Listed for sale | $590,000+35.6%$228/sqft |
Source: | ||
| 11/28/2016 | Sold | $435,000+10.8%$168/sqft |
Source: | ||
| 5/30/2014 | Sold | $392,500$152/sqft |
Source: | ||
Public tax history
| Year | Property taxes | Tax assessment |
|---|---|---|
| 2025 | $11,115 +6.6% | $386,740 |
| 2024 | $10,430 +2.8% | $386,740 |
| 2023 | $10,148 +7.9% | $386,740 +42.6% |
Find assessor info on the county website
Neighborhood: Sandy Hook
Nearby schools
GreatSchools rating
- 7/10Sandy Hook Elementary SchoolGrades: K-4Distance: 2.3 mi
- 7/10Newtown Middle SchoolGrades: 7-8Distance: 3.4 mi
- 9/10Newtown High SchoolGrades: 9-12Distance: 1.9 mi
Get pre-qualified for a loan
At Zillow Home Loans, we can pre-qualify you in as little as 5 minutes with no impact to your credit score.An equal housing lender. NMLS #10287.
Sell for more on Zillow
Get a Zillow Showcase℠ listing at no additional cost and you could sell for .
$666,600
2% more+$13,332
With Zillow Showcase(estimated)$679,932
