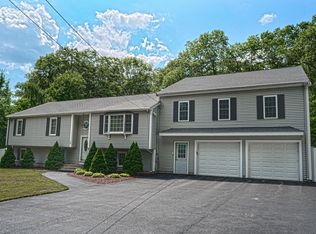Better than new construction! This Blackstone ranch is one-level living with just about everything you could want. Spend endless family time in the large, bright living room that is open to the gourmet kitchen. Like to cook? You'll fall in love with this kitchen! It boasts a six burner,gas Wolf stove/hood with grease trap, Subzero refrigerator, Wolf wall oven with warming drawers, Subzero wine refrigerator with beverage drawers and Bosch dishwasher. Lots of windows that look out onto the 40x40 back patio that has a huge brick fireplace for the upcoming summer evenings. Master bedroom has tray ceilings, wood floors, double walk-in closets and its own master bathroom with jacuzzi tub and double vanity. So many extras: Central Air, Irrigation system, security system, 3 car garage with its own half bath, a walk-up attic storage (off garage) that could be finished (man cave?), low utility bills (solar), professional landscaping and established lawn.
This property is off market, which means it's not currently listed for sale or rent on Zillow. This may be different from what's available on other websites or public sources.
