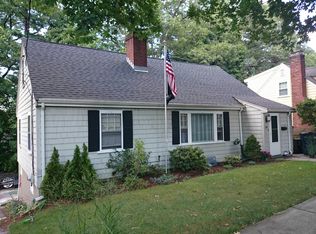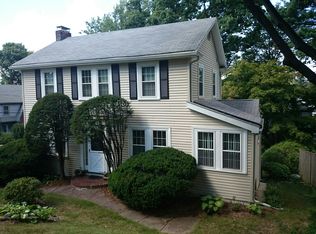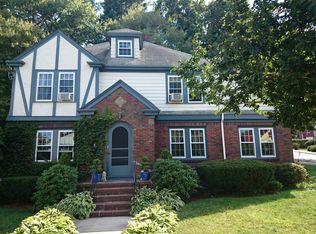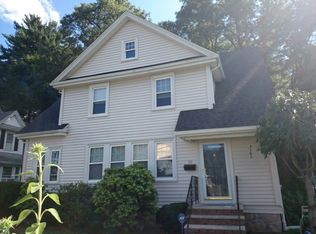Wonderful 4 Bedroom, 2.5 bathroom single family home in desired Peak Hill neighborhood of West Roxbury on the Brookline border. This loved and cared for home features an open floor plan, large bedrooms, modern kitchen, updated bathrooms, outdoor patio & central AC. The home also boasts a new wrap-around deck, gas fireplace, finished basement and garage. Remarkable location just over 1/2 mile to Bellevue Train Station. Close proximity to shops, restaurants and sprawling Allandale woods & Arnold Arboretum. First showings are Thursday afternoon, Saturday and Sunday. Offers due Monday 12/7 @ noon.
This property is off market, which means it's not currently listed for sale or rent on Zillow. This may be different from what's available on other websites or public sources.



