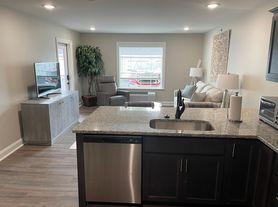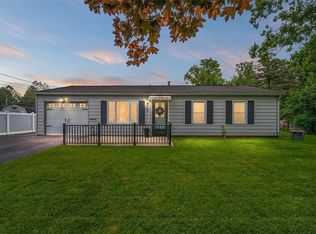Welcome home to this beautifully updated residence nestled in the heart of Clinton's quaint village setting. This inviting home features gleaming hardwood floors, a reading nook and all appliances included making your move seamless and stress-free.
Enjoy the perfect blend of character and convenience just a short walk from the vibrant Clinton village center, with its shops, cafes, and parks. The home offers generous outdoor space, ideal for entertaining, relaxing, or enjoying a morning coffee.
House for rent
$2,450/mo
43 Beatty Ave, Clinton, NY 13323
3beds
1,449sqft
Price may not include required fees and charges.
Singlefamily
Available now
-- Pets
-- A/C
In unit laundry
-- Parking
Forced air
What's special
Reading nookGenerous outdoor spaceGleaming hardwood floors
- 42 days |
- -- |
- -- |
Travel times
Looking to buy when your lease ends?
Get a special Zillow offer on an account designed to grow your down payment. Save faster with up to a 6% match & an industry leading APY.
Offer exclusive to Foyer+; Terms apply. Details on landing page.
Facts & features
Interior
Bedrooms & bathrooms
- Bedrooms: 3
- Bathrooms: 1
- Full bathrooms: 1
Heating
- Forced Air
Appliances
- Laundry: In Unit, Main Level
Features
- Bedroom on Main Level, Separate/Formal Living Room
- Has basement: Yes
Interior area
- Total interior livable area: 1,449 sqft
Video & virtual tour
Property
Parking
- Details: Contact manager
Features
- Exterior features: Bedroom, Bedroom on Main Level, Gravel Driveway, Heating system: Forced Air, Laundry, Living Room, Main Level, Separate/Formal Living Room
Details
- Parcel number: 304001337015311
Construction
Type & style
- Home type: SingleFamily
- Property subtype: SingleFamily
Condition
- Year built: 1885
Community & HOA
Location
- Region: Clinton
Financial & listing details
- Lease term: 12 Months
Price history
| Date | Event | Price |
|---|---|---|
| 9/4/2025 | Price change | $2,450-7.5%$2/sqft |
Source: NYSAMLSs #S1635569 | ||
| 8/8/2025 | Listed for rent | $2,650$2/sqft |
Source: Zillow Rentals | ||
| 5/2/2025 | Sold | $195,000$135/sqft |
Source: | ||
| 3/14/2025 | Pending sale | $195,000$135/sqft |
Source: | ||
| 3/13/2025 | Listed for sale | $195,000$135/sqft |
Source: | ||

