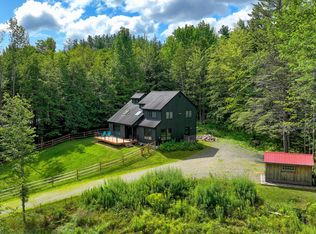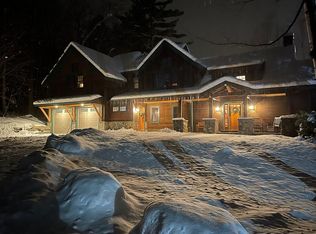Closed
Listed by:
Joseph Karl,
William Raveis Real Estate Vermont Properties Off:802-228-8877
Bought with: Four Seasons Sotheby's Int'l Realty
$695,000
43 Bear Ridge Road, Ludlow, VT 05149
4beds
3,082sqft
Single Family Residence
Built in 1987
1.07 Acres Lot
$839,400 Zestimate®
$226/sqft
$5,763 Estimated rent
Home value
$839,400
$772,000 - $915,000
$5,763/mo
Zestimate® history
Loading...
Owner options
Explore your selling options
What's special
Superb South Hill location. Enjoy the good life in a tranquil Vermont country setting yet within minutes to Okemo Mountain Resort and Ludlow village. A contemporary home with an ample amount of space for family and friends with four bedrooms, four bathrooms and three separate living/den areas. The main floor offers great flow from the large country kitchen with breakfast bar which is open to a living room with a wood burning fireplace, cathedral ceilings, and large windows allowing tremendous natural light. Easy entertaining space off the dining room with access to the deck and a three-season porch. The upper level has a cozy loft, master en-suite bedroom, two additional bedrooms and hall with a full bathroom. The lower level offers yet another living area, extensive mudroom with storage cubbies and ski/snowboard racks, jacuzzi room, laundry/utility room, and a large bedroom near a full bathroom. The flooring on the upper and lower level have been recently updated as well as two of the four bathrooms! Come check out your next ski home! Visit the Okemo real estate community today. Taxes are based on current town assessment. ROFR
Zillow last checked: 8 hours ago
Listing updated: April 13, 2023 at 02:00pm
Listed by:
Joseph Karl,
William Raveis Real Estate Vermont Properties Off:802-228-8877
Bought with:
Diane Rousseau
Four Seasons Sotheby's Int'l Realty
Source: PrimeMLS,MLS#: 4938885
Facts & features
Interior
Bedrooms & bathrooms
- Bedrooms: 4
- Bathrooms: 4
- Full bathrooms: 3
- 3/4 bathrooms: 1
Heating
- Oil, Hot Air
Cooling
- None
Appliances
- Included: Dishwasher, Dryer, Microwave, Electric Range, Refrigerator, Trash Compactor, Washer, Oil Water Heater
- Laundry: In Basement
Features
- Cathedral Ceiling(s), Dining Area, Hearth, Kitchen Island, Kitchen/Dining, Primary BR w/ BA, Natural Light, Natural Woodwork, Vaulted Ceiling(s)
- Flooring: Carpet, Tile, Wood
- Windows: Blinds, Drapes
- Basement: Climate Controlled,Concrete,Daylight,Finished,Full,Interior Stairs,Storage Space,Walkout,Interior Entry
- Has fireplace: Yes
- Fireplace features: Wood Burning
- Furnished: Yes
Interior area
- Total structure area: 3,279
- Total interior livable area: 3,082 sqft
- Finished area above ground: 2,275
- Finished area below ground: 807
Property
Parking
- Parking features: Gravel, Driveway, Off Street, On Site, Unpaved
- Has uncovered spaces: Yes
Features
- Levels: Two,Multi-Level,Walkout Lower Level
- Stories: 2
- Exterior features: Deck, Garden, Shed, Storage
- Has spa: Yes
- Spa features: Heated, Bath
- Frontage length: Road frontage: 175
Lot
- Size: 1.07 Acres
- Features: Country Setting, Landscaped, Ski Area, Sloped, Subdivided, Wooded, Near Golf Course, Near Paths, Near Shopping, Near Skiing, Near Snowmobile Trails, Rural
Details
- Parcel number: 36311212565
- Zoning description: Residential
Construction
Type & style
- Home type: SingleFamily
- Architectural style: Contemporary
- Property subtype: Single Family Residence
Materials
- Wood Frame, Clapboard Exterior
- Foundation: Concrete
- Roof: Metal,Standing Seam
Condition
- New construction: No
- Year built: 1987
Utilities & green energy
- Electric: Circuit Breakers
- Sewer: Public Sewer
- Utilities for property: None, No Internet
Community & neighborhood
Security
- Security features: Security, Smoke Detector(s)
Location
- Region: Ludlow
Other
Other facts
- Road surface type: Gravel, Unpaved
Price history
| Date | Event | Price |
|---|---|---|
| 4/13/2023 | Sold | $695,000-0.7%$226/sqft |
Source: | ||
| 2/13/2023 | Pending sale | $700,000$227/sqft |
Source: | ||
| 2/2/2023 | Price change | $700,000-9.7%$227/sqft |
Source: | ||
| 12/12/2022 | Listed for sale | $775,000+91.4%$251/sqft |
Source: | ||
| 1/16/2020 | Sold | $405,000-6.9%$131/sqft |
Source: | ||
Public tax history
| Year | Property taxes | Tax assessment |
|---|---|---|
| 2024 | -- | $448,100 |
| 2023 | -- | $448,100 |
| 2022 | -- | $448,100 |
Find assessor info on the county website
Neighborhood: 05149
Nearby schools
GreatSchools rating
- 7/10Ludlow Elementary SchoolGrades: PK-6Distance: 1 mi
- 7/10Green Mountain Uhsd #35Grades: 7-12Distance: 11.1 mi
Schools provided by the listing agent
- Elementary: Ludlow Elementary School
- District: Two Rivers Supervisory Union
Source: PrimeMLS. This data may not be complete. We recommend contacting the local school district to confirm school assignments for this home.
Get pre-qualified for a loan
At Zillow Home Loans, we can pre-qualify you in as little as 5 minutes with no impact to your credit score.An equal housing lender. NMLS #10287.

