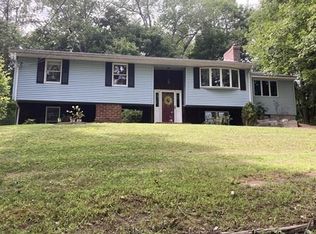Come one, come all. Ample room for everyone and everything in this Georgian Split with 2 Awesome Additions in 1999. Huge kitchen with tons of cabinets, pegged oak floors, Palladian window, skylight and peninsula. Sunroom with terracotta tile, natural woodwork & French doors leading to composite patio and in-ground pool. This spacious home is ideal for entertaining, well-maintained and move-in ready. Living room, formal dining room and huge custom kitchen. Special features include bright 3-season sun room, Lower Level large Family Room has fireplace, beamed ceiling and wide-pine flooring. Private fenced-in yard and oversized 2-car garage. Updates include newer furnace, roof, remodeled bath as well as the additions. Title V in hand for 4-bedroom home. Convenient location and elementary and middle schools.
This property is off market, which means it's not currently listed for sale or rent on Zillow. This may be different from what's available on other websites or public sources.

