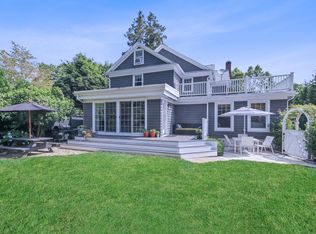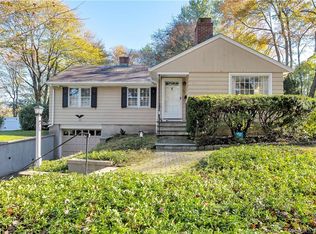Sold for $925,000
$925,000
43 Bayberry Road, Fairfield, CT 06824
4beds
2,385sqft
Single Family Residence
Built in 1949
0.27 Acres Lot
$1,058,700 Zestimate®
$388/sqft
$4,808 Estimated rent
Home value
$1,058,700
$995,000 - $1.13M
$4,808/mo
Zestimate® history
Loading...
Owner options
Explore your selling options
What's special
**We have received multiple offers and ask that highest and best offers be submitted by Monday, 4/17 at noon.** Nestled on a tree-lined street, this stunning builder's home boasts unparalleled craftsmanship & pride of ownership. As you step through the front door, you’re greeted by an inviting atmosphere perfect for entertaining & everyday living. The heart of this home is the expansive kitchen. A chef's dream w/top-of-the-line finishes, ample counter space, & storage for all your culinary needs. Access to the patio makes for seamless indoor-outdoor entertaining. The kitchen flows into the dining room & living room where you can relax by the fire. Offering views of the meticulously landscaped backyard, the screened-in porch is the ideal spot to enjoy morning coffee or an evening cocktail. Upstairs, you will find the primary suite with fantastic closet space & en-suite bath. Two additional bedrooms & a full bath complete the 2nd floor providing plenty of room for family & guests. The finished 3rd floor features a bonus room w/surround sound, perfect for movie nights, and a 4th bedroom/home office. Featuring a large brick patio & level lawn surrounded by foliage, this backyard was built for hosting summer parties & dining al fresco! Close to popular shopping & entertainment, transit, schools, parks, beaches & more, 43 Bayberry Road provides easy access to all the amenities you need. Don't miss the chance to make this gorgeous, well-loved home yours!
Zillow last checked: 8 hours ago
Listing updated: July 09, 2024 at 08:16pm
Listed by:
Pritchard Homes Team at William Raveis Real Estate,
Jennifer Peters 203-470-7356,
William Raveis Real Estate 203-255-6841
Bought with:
Barbara Sweeney, REB.0793392
Coldwell Banker Realty
Source: Smart MLS,MLS#: 170561716
Facts & features
Interior
Bedrooms & bathrooms
- Bedrooms: 4
- Bathrooms: 3
- Full bathrooms: 2
- 1/2 bathrooms: 1
Primary bedroom
- Features: Wall/Wall Carpet
- Level: Upper
- Area: 234 Square Feet
- Dimensions: 18 x 13
Bedroom
- Features: Hardwood Floor
- Level: Upper
- Area: 156 Square Feet
- Dimensions: 13 x 12
Bedroom
- Features: Wall/Wall Carpet
- Level: Upper
- Area: 144 Square Feet
- Dimensions: 12 x 12
Bedroom
- Features: Wall/Wall Carpet
- Level: Third,Other
- Area: 169 Square Feet
- Dimensions: 13 x 13
Primary bathroom
- Features: Tub w/Shower
- Level: Upper
- Area: 77 Square Feet
- Dimensions: 11 x 7
Bathroom
- Features: Marble Floor
- Level: Main
- Area: 18 Square Feet
- Dimensions: 6 x 3
Bathroom
- Features: Stall Shower
- Level: Upper
- Area: 63 Square Feet
- Dimensions: 9 x 7
Dining room
- Features: Hardwood Floor
- Level: Main
- Area: 168 Square Feet
- Dimensions: 14 x 12
Kitchen
- Features: Breakfast Bar, Built-in Features, Dining Area, Granite Counters, Hardwood Floor
- Level: Main
- Area: 442 Square Feet
- Dimensions: 26 x 17
Living room
- Features: Fireplace, French Doors, Hardwood Floor
- Level: Main
- Area: 325 Square Feet
- Dimensions: 25 x 13
Media room
- Features: Built-in Features, Wall/Wall Carpet
- Level: Third,Other
- Area: 221 Square Feet
- Dimensions: 17 x 13
Rec play room
- Level: Lower
- Area: 432 Square Feet
- Dimensions: 24 x 18
Sun room
- Features: Stone Floor
- Level: Main
- Area: 187 Square Feet
- Dimensions: 17 x 11
Heating
- Hot Water, Natural Gas
Cooling
- Central Air
Appliances
- Included: Gas Range, Microwave, Refrigerator, Dishwasher, Washer, Dryer, Water Heater
- Laundry: Lower Level
Features
- Sound System, Entrance Foyer
- Basement: Full,Partially Finished,Garage Access,Storage Space
- Attic: None
- Number of fireplaces: 1
Interior area
- Total structure area: 2,385
- Total interior livable area: 2,385 sqft
- Finished area above ground: 2,385
Property
Parking
- Total spaces: 1
- Parking features: Attached, Private, Paved
- Attached garage spaces: 1
- Has uncovered spaces: Yes
Features
- Patio & porch: Patio, Screened
- Exterior features: Balcony, Garden
- Waterfront features: Beach Access
Lot
- Size: 0.27 Acres
- Features: Level, Landscaped
Details
- Additional structures: Shed(s)
- Parcel number: 120262
- Zoning: R3
Construction
Type & style
- Home type: SingleFamily
- Architectural style: Colonial
- Property subtype: Single Family Residence
Materials
- Wood Siding
- Foundation: Concrete Perimeter
- Roof: Asphalt
Condition
- New construction: No
- Year built: 1949
Utilities & green energy
- Sewer: Public Sewer
- Water: Public
Community & neighborhood
Community
- Community features: Golf, Lake, Library, Park, Playground, Shopping/Mall
Location
- Region: Fairfield
- Subdivision: Fairfield Woods
Price history
| Date | Event | Price |
|---|---|---|
| 6/23/2023 | Sold | $925,000+17.2%$388/sqft |
Source: | ||
| 6/6/2023 | Listed for sale | $789,000$331/sqft |
Source: | ||
| 6/6/2023 | Contingent | $789,000$331/sqft |
Source: | ||
| 4/18/2023 | Pending sale | $789,000$331/sqft |
Source: | ||
| 4/13/2023 | Listed for sale | $789,000+192.2%$331/sqft |
Source: | ||
Public tax history
| Year | Property taxes | Tax assessment |
|---|---|---|
| 2025 | $10,719 +1.8% | $377,580 |
| 2024 | $10,534 +1.4% | $377,580 |
| 2023 | $10,387 +1% | $377,580 |
Find assessor info on the county website
Neighborhood: 06825
Nearby schools
GreatSchools rating
- 7/10Stratfield SchoolGrades: K-5Distance: 0.3 mi
- 7/10Tomlinson Middle SchoolGrades: 6-8Distance: 3.6 mi
- 9/10Fairfield Warde High SchoolGrades: 9-12Distance: 0.7 mi
Schools provided by the listing agent
- Elementary: Stratfield
- Middle: Tomlinson
- High: Fairfield Warde
Source: Smart MLS. This data may not be complete. We recommend contacting the local school district to confirm school assignments for this home.
Get pre-qualified for a loan
At Zillow Home Loans, we can pre-qualify you in as little as 5 minutes with no impact to your credit score.An equal housing lender. NMLS #10287.
Sell for more on Zillow
Get a Zillow Showcase℠ listing at no additional cost and you could sell for .
$1,058,700
2% more+$21,174
With Zillow Showcase(estimated)$1,079,874

