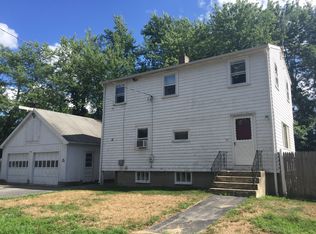Opportunity knocks! Open floor plan ranch featuring vaulted ceilings in living & dining rooms. First floor family room also has high ceiling complimented with wood & ceiling fan. Up to date granite stainless steel applianced kitchen with custom cabinetry & pristine ceramic tile flooring. Both bedrooms have wood laminate flooring as well as the den which has access to deck & yard. ( This room could be used as another bedroom as it is being taxes by Town of Reading as a 3 bedroom.) Lower level is finished with another full bath. Beautiful paver walkways as well as a paver patio surround the home with green green grass.. pride of ownership. Don't get fooled by the number of rooms as there are 3 in lower level.Recently paved driveway holds several cars. Location is amazing.. quick to route 128 and then take advantage of Lake Quannapowitt as home is on Wakefield line. Newer granite post is awaiting your mailbox!
This property is off market, which means it's not currently listed for sale or rent on Zillow. This may be different from what's available on other websites or public sources.
