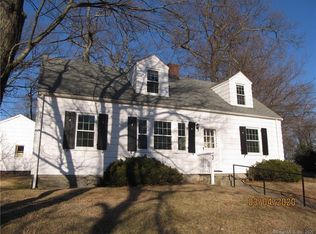Welcome home! This 3-4 bed Colonial is looking for it's new owner to add the finishing touches. Located on the Waterbury/Prospect line in desirable East Mountain, this home has been well-maintained by it's owners. Featuring hardwood floors throughout, newer windows, hot water heater, updated baths, remodeled Galley kitchen with Corian countertops, a Sunroom to unwind in and enjoy your beautifully landscaped back yard, and much more. There are 3 large bedrooms upstairs, as well as a bonus room that can be used as a 4th bedroom. Your new home has Thermopane windows and can also help save on utility bills with Gas heat and hot water. There is zoned electric heat in the Sunroom and Bonus room! Close to golf course, parks, I-84, and many shopping centers. Come see this home for yourself to really appreciate its Value, and see how you can make it even more Beautiful!
This property is off market, which means it's not currently listed for sale or rent on Zillow. This may be different from what's available on other websites or public sources.
