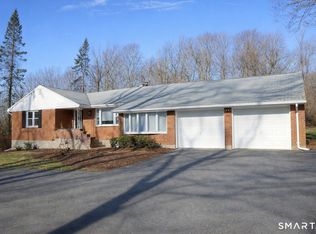This is your DREAM home! Immaculate, completely updated BiLevel features a wide open floor plan offering a NEW granite kitchen with breakfast bar, wine rack, stainless Samsung appliances with high end slide in gas oven range, subway tile backsplash, undermount sink and pantry, hardwood oak floors, solid six panel doors throughout, custom built-ins, tons of closet storage with organizers, remodeled tiled baths, bead board wainscote, crown moldings, new carpeting and new hardwood stairs! Lower level family room with acoustic ceiling, ceramic tile flooring, All Nighter woodstove and a fabulous workshop area complete with work benches and shelves. NEW masonry chimney, architectural shingle roof, vinyl siding, exterior doors and Harvey windows! Extra deep Country Carpenters garage, lean to shed for firewood storage - GREAT country road location offers privacy on a level lot, fire pit, established vegetable garden, mature and flowering trees and a super sized deck with bar! Come see - too many custom features to list!
This property is off market, which means it's not currently listed for sale or rent on Zillow. This may be different from what's available on other websites or public sources.
