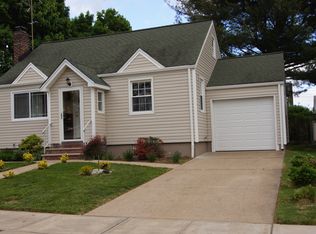Beautifully maintained home on a quiet street in Clifton! The first floor consists of a combined living and dining room, an eat in kitchen, a full bathroom, and a bedroom. The second floor has three bedrooms with hardwood floors, a full bathroom, and an office with a walk in closet.The basement is full and finished, containing a 1/2 bathroom, storage/tool room, and a laundry room. There is an attached one car garage. This home is located near shopping and NYC transportation. Call now to make this home yours!
This property is off market, which means it's not currently listed for sale or rent on Zillow. This may be different from what's available on other websites or public sources.
