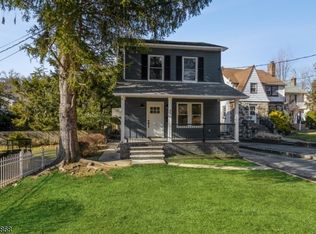Located in a quiet Summit neighborhood, this spacious 3-bedroom Tudor enjoys a beautiful setting and enormous curb appeal. Centrally located, shopping, recreation, schools and NYC commuter trains are just minutes away.Inside, gleaming hardwood floors flow neatly across most of the main level, and rich woodwork trims neutral colored walls. The entry vestibule includes a guest closet and opens to the spacious sun-filled living room, Rich wood paneling lines one wall, with the staircase to the upper level, and a wood-burning fireplace set in stone takes center stage. An arched entry opens to the formal dining room, poised to host your next dinner party. A French door opens to the covered porch, with a view of the side and backyard. The eat-in kitchen includes ample wood cabinets and plenty of counterspace and quality appliances are arranged for easy access. The breakfast area includes wood paneled wainscoting and a door to the office with walk-in closet and powder room with vanity.Three spacious bedrooms and a full bath are comfortably situated on the second level. All three bedrooms include closet storage and bedroom two includes a sitting area with arched entry. The central bath with tile floor, vanity and shower/tub is well-equipped to handle the morning rush and there is linen storage in the hallway.The third level features a storage room with a closet and access to attic storage, while the unfinished lower level features storage, laundry and easy access to utilities. There is inside access to the attached 2-car garage.A paved driveway wraps around the home, for rear entry to the garage with additional level paved parking, while the backyard includes plenty of grassy open spaces for active play and outdoor activities. With nothing left to do but bring your belongings, this is the perfect opportunity for you to enjoy all that Summit has to offer.
This property is off market, which means it's not currently listed for sale or rent on Zillow. This may be different from what's available on other websites or public sources.
