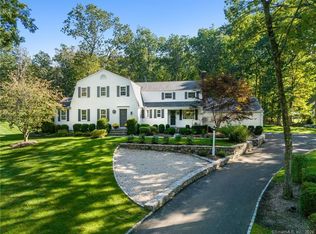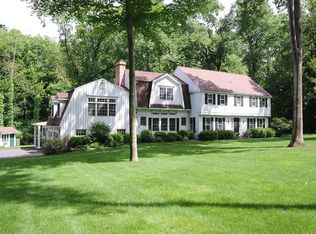Move-in ready, come and see this beautiful colonial, which has been lovingly maintained by it's owners of 34 years. Situated on one of Wilton's most sought after streets, enjoy the idealistic cul-de-sac, perfect for taking walks or riding bikes down to the river. The street has a cozy neighborhood feel, with yearly block parties. New chefs kitchen with marble counters, all new GE Cafe appliances including 5 burner gas stove top, double oven, and cathedral ceilings. There is a cozy wood burning stove in the kitchen along with built-in bar with granite counters. Enjoy the large family room off of the kitchen and spacious dining room perfect for large gatherings. Expansive living room provides access to beauteous screened in porch. Large bonus room/playroom with full bathroom. Master bedroom w/his/her closets and updated master bath with soaking tub and marble vanity. The large deck off the kitchen is perfect for entertaining. First floor master/suite option. A home gym and game room complete w/surround sound complete this one-of-a-kind home. Plenty of space to play, work, and entertain! Don't miss out on this amazing opportunity! Home has a new roof and all new trim, freshly painted throughout, all bathrooms updated, and hardwood freshly stained **Listing agent is owner's daughter**
This property is off market, which means it's not currently listed for sale or rent on Zillow. This may be different from what's available on other websites or public sources.


