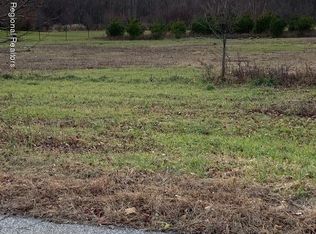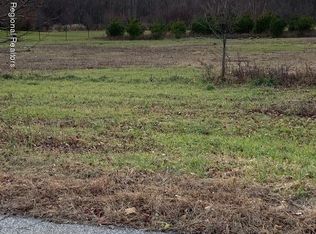Three bedroom ranch nicely set back off the street with quiet setting!Beautiful spacious property with lots of privacy This 3 bedroom ranch features full finished basement, 2.5 bathrooms and lovely layout.Hardwood flooring in the family room with gas fireplace, and sliders that lead to the outdoor deck and above ground pool. Salt filter just two years old, and liner just 1 year young. Large master suite with decorative ceiling, walk in closet, huge master bathroom. Master bedroom also features sliders leading to your very own private deck. Large eat in kitchen with center island and ready for finishing touches to your preference.Finished basement with office and baseboard heating.
This property is off market, which means it's not currently listed for sale or rent on Zillow. This may be different from what's available on other websites or public sources.

