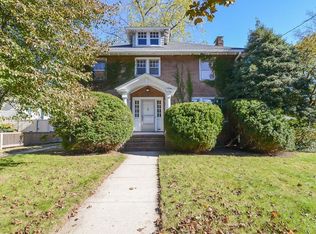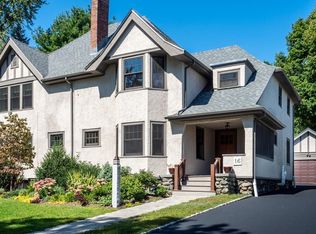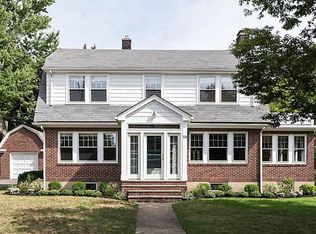Sold for $2,000,000 on 09/26/25
$2,000,000
43 Bailey Rd, Watertown, MA 02472
5beds
3,750sqft
Single Family Residence
Built in 1909
0.36 Acres Lot
$1,994,300 Zestimate®
$533/sqft
$4,951 Estimated rent
Home value
$1,994,300
$1.85M - $2.15M
$4,951/mo
Zestimate® history
Loading...
Owner options
Explore your selling options
What's special
43 Bailey Rd. is a once in a generation purchase and home. Set on a corner lot in the heart of Watertown's finest neighborhood, this 5-bedroom, 2 full bath, 2 half bath striking Colonial Revival home has the perfect combination of location, character, and potential. Bright front-to-back living room w/ fireplace, custom built-in shelves, and pocket doors. Elegant dining area w/ french doors to the screened porch. The kitchen has custom cabinets, granite counters, Wolf range, kitchen island, and a large pantry. The 2nd floor has 3 corner bedrooms, an office space, a recently renovated full bath, and laundry room. An expansive 3rd floor includes 2 additional bedrooms, a bathroom, and a large recreation space. Stunning crown molding, decorative wall molding, bow windows, soaring ceilings, and more. The grounds/yard are beautiful. There is a 1 car garage and cement driveway for ample parking. A block away from public transit. Minutes to Coolidge Sq., Arsenal Yards, Cambridge, and Boston.
Zillow last checked: 8 hours ago
Listing updated: September 29, 2025 at 01:49pm
Listed by:
Bob Airasian 617-515-1560,
Coldwell Banker Realty - Belmont 617-484-5300
Bought with:
Bob Airasian
Coldwell Banker Realty - Belmont
Source: MLS PIN,MLS#: 73385828
Facts & features
Interior
Bedrooms & bathrooms
- Bedrooms: 5
- Bathrooms: 4
- Full bathrooms: 2
- 1/2 bathrooms: 2
Primary bedroom
- Features: Closet, Flooring - Hardwood, Window(s) - Bay/Bow/Box
- Level: Second
- Area: 208
- Dimensions: 13 x 16
Bedroom 2
- Features: Closet, Flooring - Hardwood
- Level: Second
- Area: 169
- Dimensions: 13 x 13
Bedroom 3
- Features: Closet, Flooring - Hardwood
- Level: Second
- Area: 169
- Dimensions: 13 x 13
Bedroom 4
- Features: Closet, Flooring - Hardwood
- Level: Third
- Area: 204
- Dimensions: 12 x 17
Bedroom 5
- Features: Closet, Flooring - Hardwood
- Level: Third
- Area: 143
- Dimensions: 11 x 13
Primary bathroom
- Features: No
Bathroom 1
- Features: Bathroom - Half, Flooring - Stone/Ceramic Tile
- Level: First
- Area: 15
- Dimensions: 3 x 5
Bathroom 2
- Features: Bathroom - Full, Bathroom - Tiled With Shower Stall, Flooring - Stone/Ceramic Tile
- Level: Second
- Area: 96
- Dimensions: 8 x 12
Bathroom 3
- Features: Bathroom - Half, Flooring - Hardwood
- Level: Second
- Area: 12
- Dimensions: 3 x 4
Dining room
- Features: Flooring - Hardwood, Exterior Access, Crown Molding, Decorative Molding
- Level: First
- Area: 195
- Dimensions: 13 x 15
Family room
- Features: Flooring - Hardwood, Window(s) - Picture
- Level: Third
- Area: 621
- Dimensions: 23 x 27
Kitchen
- Features: Pantry, Kitchen Island, Cabinets - Upgraded, Stainless Steel Appliances, Decorative Molding
- Level: First
- Area: 306
- Dimensions: 17 x 18
Living room
- Features: Flooring - Hardwood, Window(s) - Bay/Bow/Box, Window(s) - Picture, Open Floorplan, Decorative Molding, Pocket Door
- Level: First
- Area: 464
- Dimensions: 16 x 29
Office
- Features: Flooring - Hardwood, Window(s) - Picture
- Level: Second
- Area: 90
- Dimensions: 9 x 10
Heating
- Baseboard, Natural Gas
Cooling
- Window Unit(s)
Appliances
- Laundry: Flooring - Hardwood, Second Floor
Features
- Bathroom - 3/4, Crown Molding, Decorative Molding, 3/4 Bath, Home Office, Foyer
- Flooring: Flooring - Stone/Ceramic Tile, Flooring - Hardwood
- Windows: Picture
- Basement: Full,Bulkhead,Concrete,Unfinished
- Number of fireplaces: 1
- Fireplace features: Living Room
Interior area
- Total structure area: 3,750
- Total interior livable area: 3,750 sqft
- Finished area above ground: 3,750
Property
Parking
- Total spaces: 4
- Parking features: Detached, Garage Door Opener, Paved Drive, Off Street
- Garage spaces: 1
- Uncovered spaces: 3
Features
- Patio & porch: Porch, Screened
- Exterior features: Porch, Porch - Screened, Professional Landscaping
Lot
- Size: 0.36 Acres
- Features: Corner Lot
Details
- Parcel number: M:1122 B:0008 L:0017,853730
- Zoning: S-10
Construction
Type & style
- Home type: SingleFamily
- Architectural style: Victorian
- Property subtype: Single Family Residence
Materials
- Foundation: Stone, Granite
- Roof: Slate
Condition
- Year built: 1909
Utilities & green energy
- Electric: Circuit Breakers
- Sewer: Public Sewer
- Water: Public
Community & neighborhood
Community
- Community features: Public Transportation, Shopping, Park, Bike Path, Conservation Area, House of Worship, Private School, Public School
Location
- Region: Watertown
Price history
| Date | Event | Price |
|---|---|---|
| 9/26/2025 | Sold | $2,000,000-2.4%$533/sqft |
Source: MLS PIN #73385828 Report a problem | ||
| 7/30/2025 | Contingent | $2,050,000$547/sqft |
Source: MLS PIN #73385828 Report a problem | ||
| 7/17/2025 | Listed for sale | $2,050,000$547/sqft |
Source: MLS PIN #73385828 Report a problem | ||
| 7/14/2025 | Contingent | $2,050,000$547/sqft |
Source: MLS PIN #73385828 Report a problem | ||
| 7/10/2025 | Price change | $2,050,000-8.9%$547/sqft |
Source: MLS PIN #73385828 Report a problem | ||
Public tax history
| Year | Property taxes | Tax assessment |
|---|---|---|
| 2025 | $26,424 +10.8% | $2,262,300 +11% |
| 2024 | $23,848 -2.9% | $2,038,300 +12.8% |
| 2023 | $24,549 +6.5% | $1,807,700 +3.9% |
Find assessor info on the county website
Neighborhood: 02472
Nearby schools
GreatSchools rating
- 8/10Hosmer Elementary SchoolGrades: PK-5Distance: 0.3 mi
- 7/10Watertown Middle SchoolGrades: 6-8Distance: 1 mi
- 5/10Watertown High SchoolGrades: 9-12Distance: 0.3 mi
Schools provided by the listing agent
- Elementary: Hosmer
- Middle: Wms
- High: Whs
Source: MLS PIN. This data may not be complete. We recommend contacting the local school district to confirm school assignments for this home.
Get a cash offer in 3 minutes
Find out how much your home could sell for in as little as 3 minutes with a no-obligation cash offer.
Estimated market value
$1,994,300
Get a cash offer in 3 minutes
Find out how much your home could sell for in as little as 3 minutes with a no-obligation cash offer.
Estimated market value
$1,994,300


