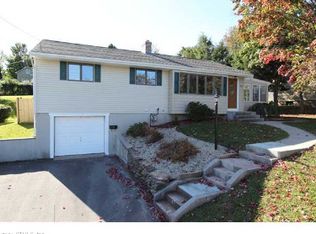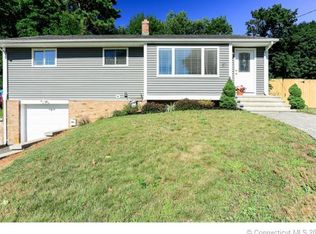Sold for $350,000
$350,000
43 Bailey Road, Middletown, CT 06457
3beds
1,501sqft
Single Family Residence
Built in 1957
0.28 Acres Lot
$386,900 Zestimate®
$233/sqft
$2,585 Estimated rent
Home value
$386,900
$368,000 - $410,000
$2,585/mo
Zestimate® history
Loading...
Owner options
Explore your selling options
What's special
Looking for a cozy, solidly built home close to major highways, a vibrant downtown, and all of life's conveniences? Welcome home! Completely remodeled inside and out in 2017, this 3 BR 2 BA property is a wonderful mix of open and intimate spaces, with gleaming hardwood floors throughout. The spacious family rm with fireplace is open to an efficient eat-in kitchen that has everything you need to make meal prep a breeze. With beautiful granite countertops, a large island with breakfast bar, and a gas range, this kitchen was made for entertaining! With the added luxury of a primary suite that includes a full bath with a tiled shower, this one is sure to please! Need a home theater, office, or gym? Head downstairs to the beautifully finished flex space. Adjacent to this area, there's a combination utility and storage rm with a workbench and laundry area that conveniently leads to the garage. Like to enjoy the outdoors during the warmer months? The expansive covered deck and lush backyard are perfect for bbqs and outdoor activities. This one has it all! Make an appt today! Agent related. Being sold As Is. Please submit best and final offers by noon on Thursday, May 23rd.
Zillow last checked: 8 hours ago
Listing updated: October 01, 2024 at 01:30am
Listed by:
Colleen S. Nicastro 860-202-0347,
Coldwell Banker Realty 860-674-0300
Bought with:
Diane Lattarulo, RES.0767742
Berkshire Hathaway NE Prop.
Co-Buyer Agent: Lynda Cohn
Berkshire Hathaway NE Prop.
Source: Smart MLS,MLS#: 24018245
Facts & features
Interior
Bedrooms & bathrooms
- Bedrooms: 3
- Bathrooms: 2
- Full bathrooms: 2
Primary bedroom
- Features: Bedroom Suite, Partial Bath, Hardwood Floor
- Level: Main
- Area: 138.88 Square Feet
- Dimensions: 11.2 x 12.4
Bedroom
- Features: Hardwood Floor
- Level: Main
- Area: 100.94 Square Feet
- Dimensions: 9.8 x 10.3
Bedroom
- Features: Hardwood Floor
- Level: Main
- Area: 121.54 Square Feet
- Dimensions: 11.8 x 10.3
Family room
- Features: Bay/Bow Window, Fireplace
- Level: Main
- Area: 179.34 Square Feet
- Dimensions: 12.2 x 14.7
Kitchen
- Features: Remodeled, Breakfast Bar, Granite Counters, Dining Area, Kitchen Island, Tile Floor
- Level: Main
- Area: 156.76 Square Feet
- Dimensions: 14.11 x 11.11
Other
- Features: Remodeled, Wall/Wall Carpet
- Level: Lower
- Area: 276.41 Square Feet
- Dimensions: 13.1 x 21.1
Heating
- Forced Air, Natural Gas
Cooling
- Central Air
Appliances
- Included: Gas Range, Microwave, Refrigerator, Dishwasher, Water Heater
Features
- Basement: Full,Partially Finished
- Attic: Access Via Hatch
- Number of fireplaces: 1
Interior area
- Total structure area: 1,501
- Total interior livable area: 1,501 sqft
- Finished area above ground: 1,026
- Finished area below ground: 475
Property
Parking
- Total spaces: 1
- Parking features: Attached
- Attached garage spaces: 1
Lot
- Size: 0.28 Acres
- Features: Open Lot
Details
- Parcel number: 1005810
- Zoning: R-15
Construction
Type & style
- Home type: SingleFamily
- Architectural style: Ranch
- Property subtype: Single Family Residence
Materials
- Vinyl Siding
- Foundation: Concrete Perimeter
- Roof: Shingle
Condition
- New construction: No
- Year built: 1957
Utilities & green energy
- Sewer: Public Sewer
- Water: Public
Community & neighborhood
Location
- Region: Middletown
- Subdivision: Westfield
Price history
| Date | Event | Price |
|---|---|---|
| 6/28/2024 | Sold | $350,000+16.7%$233/sqft |
Source: | ||
| 5/24/2024 | Pending sale | $299,900$200/sqft |
Source: | ||
| 5/21/2024 | Listed for sale | $299,900+52.3%$200/sqft |
Source: | ||
| 2/10/2017 | Sold | $196,900+96.9%$131/sqft |
Source: | ||
| 9/23/2016 | Sold | $100,000-55.6%$67/sqft |
Source: | ||
Public tax history
| Year | Property taxes | Tax assessment |
|---|---|---|
| 2025 | $7,154 +5.7% | $183,910 |
| 2024 | $6,768 +4.8% | $183,910 |
| 2023 | $6,455 +7.1% | $183,910 +34.3% |
Find assessor info on the county website
Neighborhood: 06457
Nearby schools
GreatSchools rating
- 3/10Spencer SchoolGrades: PK-5Distance: 0.2 mi
- NAKeigwin Middle SchoolGrades: 6Distance: 1 mi
- 4/10Middletown High SchoolGrades: 9-12Distance: 0.8 mi
Schools provided by the listing agent
- High: Middletown
Source: Smart MLS. This data may not be complete. We recommend contacting the local school district to confirm school assignments for this home.
Get pre-qualified for a loan
At Zillow Home Loans, we can pre-qualify you in as little as 5 minutes with no impact to your credit score.An equal housing lender. NMLS #10287.
Sell with ease on Zillow
Get a Zillow Showcase℠ listing at no additional cost and you could sell for —faster.
$386,900
2% more+$7,738
With Zillow Showcase(estimated)$394,638

