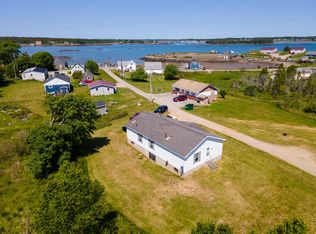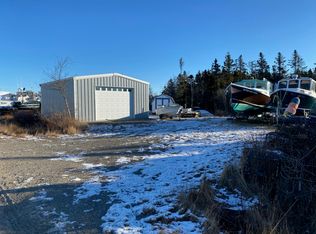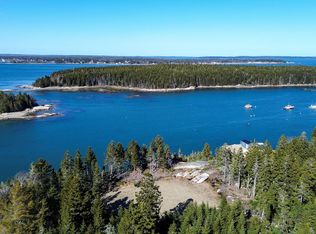Closed
$252,000
43 Backfield Road, Beals, ME 04611
4beds
1,883sqft
Single Family Residence
Built in 1971
0.3 Acres Lot
$273,600 Zestimate®
$134/sqft
$1,765 Estimated rent
Home value
$273,600
$254,000 - $295,000
$1,765/mo
Zestimate® history
Loading...
Owner options
Explore your selling options
What's special
Split level ranch home is ideally situated on Beals Island offering amazing views of Eastern Bay. Just a short walk from the public beach access and Beals Town Park. Fully paved access for either year-round living or use as a summer home. Would make a spacious Vacation rental property with a great beach just steps away and abundant wildlife to watch. Well maintained with Three bedrooms and 1.5 baths. First floor offers an open dining room and living room, eat-in kitchen leads to the back deck for relaxed summer days. The partially finished basement includes a large den and two other large rooms which can be used as bedrooms, with a storage room and utility/systems room. This property also includes a small cottage in need of a complete renovation, it was at one time the 'Light House Snack Bar'. Once renovated, it could make a separate vacation rental unit or use as a cottage for guests.
Zillow last checked: 8 hours ago
Listing updated: January 13, 2025 at 07:10pm
Listed by:
Bold Coast Properties
Bought with:
Keller Williams Realty
Source: Maine Listings,MLS#: 1556535
Facts & features
Interior
Bedrooms & bathrooms
- Bedrooms: 4
- Bathrooms: 2
- Full bathrooms: 1
- 1/2 bathrooms: 1
Primary bedroom
- Features: Closet, Half Bath
- Level: Upper
- Area: 120.75 Square Feet
- Dimensions: 11.5 x 10.5
Bedroom 1
- Features: Closet
- Level: Upper
- Area: 108 Square Feet
- Dimensions: 10.8 x 10
Bedroom 2
- Features: Closet
- Level: Upper
- Area: 81 Square Feet
- Dimensions: 9 x 9
Bedroom 3
- Features: Closet
- Level: Basement
- Area: 137.64 Square Feet
- Dimensions: 11.1 x 12.4
Dining room
- Level: Upper
- Area: 167.5 Square Feet
- Dimensions: 13.4 x 12.5
Kitchen
- Features: Eat-in Kitchen
- Level: Upper
- Area: 142.8 Square Feet
- Dimensions: 13.6 x 10.5
Living room
- Features: Heat Stove
- Level: Upper
- Area: 142.78 Square Feet
- Dimensions: 11.8 x 12.1
Office
- Level: Upper
- Area: 102.46 Square Feet
- Dimensions: 9.4 x 10.9
Heating
- Baseboard, Hot Water, Stove
Cooling
- None
Appliances
- Included: Dishwasher, Dryer, Microwave, Electric Range, Refrigerator, Washer
Features
- Bathtub
- Flooring: Carpet, Vinyl, Wood
- Basement: Interior Entry,Finished,Full,Unfinished
- Has fireplace: No
Interior area
- Total structure area: 1,883
- Total interior livable area: 1,883 sqft
- Finished area above ground: 1,130
- Finished area below ground: 753
Property
Parking
- Parking features: Paved, 1 - 4 Spaces, On Site
Features
- Patio & porch: Deck
- Has view: Yes
- View description: Fields, Scenic
- Body of water: Gulf of Maine, Eastern Bay
Lot
- Size: 0.30 Acres
- Features: Near Public Beach, Near Town, Neighborhood, Rural, Level, Open Lot
Details
- Additional structures: Outbuilding, Shed(s)
- Zoning: Unknown
- Other equipment: Generator, Internet Access Available
Construction
Type & style
- Home type: SingleFamily
- Architectural style: Raised Ranch
- Property subtype: Single Family Residence
Materials
- Wood Frame, Other
- Roof: Shingle
Condition
- Year built: 1971
Utilities & green energy
- Electric: Circuit Breakers
- Sewer: Private Sewer
- Water: Private, Well
Community & neighborhood
Location
- Region: Beals
Other
Other facts
- Road surface type: Paved
Price history
| Date | Event | Price |
|---|---|---|
| 1/29/2024 | Pending sale | $259,000+2.8%$138/sqft |
Source: | ||
| 1/25/2024 | Sold | $252,000-2.7%$134/sqft |
Source: | ||
| 12/22/2023 | Contingent | $259,000$138/sqft |
Source: | ||
| 12/1/2023 | Listed for sale | $259,000$138/sqft |
Source: | ||
| 11/29/2023 | Listing removed | -- |
Source: Zillow Rentals Report a problem | ||
Public tax history
Tax history is unavailable.
Neighborhood: 04611
Nearby schools
GreatSchools rating
- NABeals Elementary SchoolGrades: PK-8Distance: 1.1 mi
- NAJonesport-Beals High SchoolGrades: 9-12Distance: 3.5 mi
Get pre-qualified for a loan
At Zillow Home Loans, we can pre-qualify you in as little as 5 minutes with no impact to your credit score.An equal housing lender. NMLS #10287.


