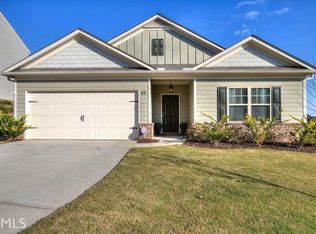Your dream home awaits you in this beautiful Cartersville neighborhood! This 4bd/2.5ba boasts so many upgrades from hardwood floors, granite kitchen countertops, updated backsplash, new crown molding, stain resistant carpets, cedar wood featured walls in the living room and master bedroom, upgraded master shower, new bathroom vanity on the main level, to recessed lighting all throughout! This home also comes with a new Owens Corning Architectural Designer Roof with system protection. And don't forget to entertain in style with your large, leveled backyard with a newly painted privacy fence, fescue sod, and a Rain Bird two-zone irrigation system! This home has been extremely well taken care of, you don't want to miss out!!
This property is off market, which means it's not currently listed for sale or rent on Zillow. This may be different from what's available on other websites or public sources.
