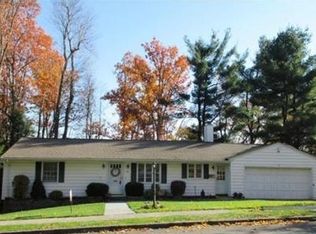Sold for $575,000
$575,000
43 Ardmore Rd, Worcester, MA 01609
3beds
2,305sqft
Single Family Residence
Built in 1957
10,100 Square Feet Lot
$601,200 Zestimate®
$249/sqft
$3,187 Estimated rent
Home value
$601,200
$541,000 - $661,000
$3,187/mo
Zestimate® history
Loading...
Owner options
Explore your selling options
What's special
Don’t miss this opportunity to move in to this turnkey ranch style home with all the features you want for day to day living and entertaining. This 3 Bed/2 Bath offers central air, updated kitchen, oversized 2 car garage, generator (2015) and loads of storage. Relax with a book and enjoy the tree house like three season sun-room with deck access. Additionally, you can spread out with two living spaces plus a bonus room on the lower level. You will find loads of character with hardwood floors, crown moldings, large windows, chair rails and wood burning fireplace. Roof installed 2015, hot water tank replaced in 2018, refrigerator/dw 2021.This home is located in a popular west side location with mature greenery and conveniently located to downtown, 190/290, commuter rail, Polar Park, Hanover Theatre, restaurants, museums, colleges and more. Quick—make an offer before it is gone!
Zillow last checked: 8 hours ago
Listing updated: August 12, 2024 at 05:58am
Listed by:
Lisa Benway 617-259-0031,
RE/MAX Vision 508-842-3000
Bought with:
Mary V. Surette
Coldwell Banker Realty - Worcester
Source: MLS PIN,MLS#: 73243838
Facts & features
Interior
Bedrooms & bathrooms
- Bedrooms: 3
- Bathrooms: 2
- Full bathrooms: 2
Primary bedroom
- Features: Bathroom - 3/4, Closet, Flooring - Hardwood
- Level: First
Bedroom 2
- Features: Closet, Flooring - Hardwood
- Level: First
Bedroom 3
- Features: Closet, Flooring - Hardwood
- Level: First
Primary bathroom
- Features: Yes
Bathroom 1
- Features: Bathroom - Full, Flooring - Stone/Ceramic Tile
- Level: First
Bathroom 2
- Features: Bathroom - 3/4, Flooring - Stone/Ceramic Tile
- Level: First
Dining room
- Features: Flooring - Hardwood
- Level: Main,First
Family room
- Features: Flooring - Hardwood
- Level: First
Kitchen
- Features: Countertops - Stone/Granite/Solid, Stainless Steel Appliances
- Level: First
Living room
- Features: Flooring - Hardwood, Window(s) - Bay/Bow/Box
- Level: First
Heating
- Baseboard, Natural Gas
Cooling
- Central Air
Appliances
- Included: Gas Water Heater, Water Heater, Range, Dishwasher, Disposal, Refrigerator, Washer, Dryer
- Laundry: In Basement
Features
- Ceiling Fan(s), Sun Room, Bonus Room
- Flooring: Hardwood, Flooring - Hardwood, Flooring - Wall to Wall Carpet
- Windows: Skylight(s), Insulated Windows
- Basement: Full
- Number of fireplaces: 1
- Fireplace features: Living Room
Interior area
- Total structure area: 2,305
- Total interior livable area: 2,305 sqft
Property
Parking
- Total spaces: 4
- Parking features: Under, Paved Drive, Off Street
- Attached garage spaces: 2
- Uncovered spaces: 2
Features
- Patio & porch: Deck - Wood
- Exterior features: Deck - Wood
Lot
- Size: 10,100 sqft
- Features: Wooded, Sloped
Details
- Foundation area: 0
- Parcel number: M:21 B:11A L:00013,1783201
- Zoning: RS-10
Construction
Type & style
- Home type: SingleFamily
- Architectural style: Ranch
- Property subtype: Single Family Residence
Materials
- Frame
- Foundation: Concrete Perimeter
- Roof: Shingle
Condition
- Year built: 1957
Utilities & green energy
- Electric: Generator, Circuit Breakers, Generator Connection
- Sewer: Public Sewer
- Water: Public
- Utilities for property: Generator Connection
Community & neighborhood
Community
- Community features: Public Transportation, Shopping, Tennis Court(s), Park, Walk/Jog Trails, Golf, Medical Facility, Laundromat, Bike Path, Highway Access, House of Worship, Private School, Public School, T-Station, University
Location
- Region: Worcester
- Subdivision: Hancock Hill
Other
Other facts
- Listing terms: Contract
Price history
| Date | Event | Price |
|---|---|---|
| 8/8/2024 | Sold | $575,000-0.8%$249/sqft |
Source: MLS PIN #73243838 Report a problem | ||
| 6/23/2024 | Contingent | $579,900$252/sqft |
Source: MLS PIN #73243838 Report a problem | ||
| 6/17/2024 | Price change | $579,900-3.4%$252/sqft |
Source: MLS PIN #73243838 Report a problem | ||
| 5/29/2024 | Listed for sale | $600,000+112.8%$260/sqft |
Source: MLS PIN #73243838 Report a problem | ||
| 6/29/2012 | Sold | $282,000-2.1%$122/sqft |
Source: Public Record Report a problem | ||
Public tax history
| Year | Property taxes | Tax assessment |
|---|---|---|
| 2025 | $6,590 +2.8% | $499,600 +7.2% |
| 2024 | $6,409 +3% | $466,100 +7.4% |
| 2023 | $6,224 +12.3% | $434,000 +19.1% |
Find assessor info on the county website
Neighborhood: 01609
Nearby schools
GreatSchools rating
- 6/10Nelson Place SchoolGrades: PK-6Distance: 0.8 mi
- 2/10Forest Grove Middle SchoolGrades: 7-8Distance: 0.4 mi
- 3/10Doherty Memorial High SchoolGrades: 9-12Distance: 1.1 mi
Schools provided by the listing agent
- Elementary: Nelson Place
- Middle: Forest Grove
- High: Doherty H.S.
Source: MLS PIN. This data may not be complete. We recommend contacting the local school district to confirm school assignments for this home.
Get a cash offer in 3 minutes
Find out how much your home could sell for in as little as 3 minutes with a no-obligation cash offer.
Estimated market value$601,200
Get a cash offer in 3 minutes
Find out how much your home could sell for in as little as 3 minutes with a no-obligation cash offer.
Estimated market value
$601,200
