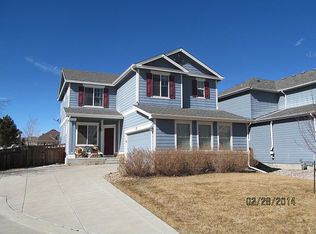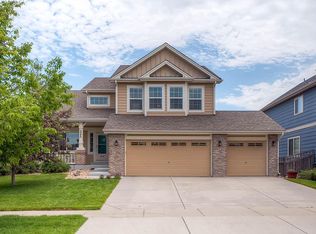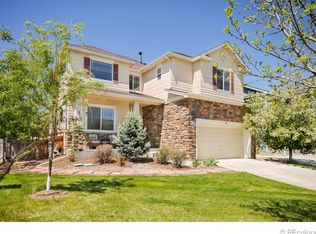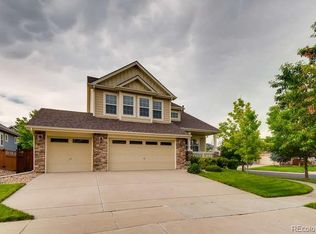Awesome home in beautiful Brighton. The neighborhood creates an instant community feel. The home provides an abundance of space, immaculate craftsmanship and a Master bedroom that's accompanied by an en suite retreat. There’s multiple bedrooms for your family and guests and inviting spaces throughout! Enjoy quality time around the kitchen bar as your new appliances do the work for you. This home is perfect for your summer barbecues, entertainment and fun with family and friends! The residence has outstanding proximity to the new state of the art recreation center, dog park, community pool and gathering spaces. Brighton’s has great restaurants, entertainment, and community involvement. All of this with great proximity to Denver, but with a open country feel.
This property is off market, which means it's not currently listed for sale or rent on Zillow. This may be different from what's available on other websites or public sources.



