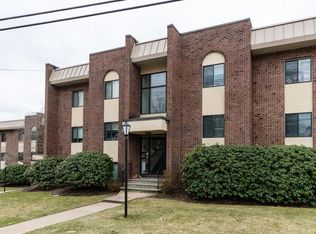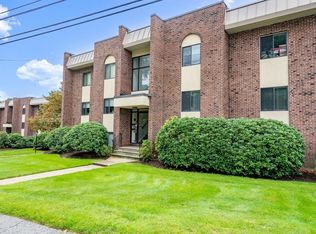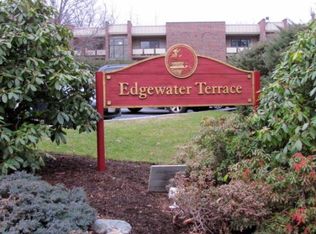Sold for $535,000 on 05/28/25
$535,000
43 Angleside Rd APT 4, Waltham, MA 02453
2beds
1,178sqft
Condominium
Built in 1980
-- sqft lot
$524,500 Zestimate®
$454/sqft
$2,791 Estimated rent
Home value
$524,500
$488,000 - $566,000
$2,791/mo
Zestimate® history
Loading...
Owner options
Explore your selling options
What's special
Spacious Two bedroom, two bath condominium in highly coveted Edgewater Terrace! The living and dining areas flow together seamlessly creating the perfect entertaining and/or comfortable everyday living space. Private balcony provides an outdoor living area for relaxing/unwinding with access to a large dedicated storage closet. Enjoy Single Level and low maintenance living with In-unit laundry, central a/c and two deeded parking spaces. Conveniently located near Brandeis University, Commuter rail, routes 128/95, Mass Pike and several restaurant and shopping venues. Comfort and convenience in a prime commuter friendly setting! .
Zillow last checked: 8 hours ago
Listing updated: May 28, 2025 at 02:06pm
Listed by:
Lisa Dallaire 781-630-1307,
Berkshire Hathaway HomeServices Commonwealth Real Estate 781-313-2772
Bought with:
Enis Llagami
Helix Real Estate
Source: MLS PIN,MLS#: 73364601
Facts & features
Interior
Bedrooms & bathrooms
- Bedrooms: 2
- Bathrooms: 2
- Full bathrooms: 2
- Main level bathrooms: 1
- Main level bedrooms: 2
Primary bedroom
- Features: Bathroom - 3/4, Flooring - Wall to Wall Carpet, High Speed Internet Hookup, Closet - Double
- Level: Main,Second
- Area: 195
- Dimensions: 15 x 13
Bedroom 2
- Features: Flooring - Wall to Wall Carpet, Closet - Double
- Level: Main,Second
- Area: 121
- Dimensions: 11 x 11
Primary bathroom
- Features: Yes
Bathroom 1
- Features: Bathroom - Full, Bathroom - With Tub & Shower, Closet - Linen, Flooring - Stone/Ceramic Tile, Lighting - Sconce, Lighting - Overhead
- Level: Main,Second
- Area: 64
- Dimensions: 8 x 8
Bathroom 2
- Features: Bathroom - 3/4, Flooring - Stone/Ceramic Tile, Lighting - Sconce, Lighting - Overhead
- Level: Second
- Area: 40
- Dimensions: 8 x 5
Dining room
- Features: Flooring - Wall to Wall Carpet, Balcony / Deck, Slider, Lighting - Pendant
- Level: Main,Second
- Area: 120
- Dimensions: 10 x 12
Family room
- Features: Flooring - Wall to Wall Carpet, Balcony / Deck, High Speed Internet Hookup, Open Floorplan, Slider
Kitchen
- Features: Flooring - Stone/Ceramic Tile, Lighting - Overhead
- Level: Main,Second
- Area: 88
- Dimensions: 11 x 8
Living room
- Features: Flooring - Wall to Wall Carpet, Balcony / Deck, Cable Hookup, Open Floorplan, Slider
- Level: Second
- Area: 255
- Dimensions: 15 x 17
Heating
- Central, Forced Air, Heat Pump, Electric
Cooling
- Central Air, Individual, Unit Control
Appliances
- Laundry: Laundry Closet, Closet/Cabinets - Custom Built, Flooring - Wall to Wall Carpet, Lighting - Overhead, Second Floor, In Unit, Electric Dryer Hookup, Washer Hookup
Features
- High Speed Internet
- Flooring: Tile, Carpet
- Windows: Insulated Windows
- Basement: None
- Has fireplace: No
Interior area
- Total structure area: 1,178
- Total interior livable area: 1,178 sqft
- Finished area above ground: 1,178
Property
Parking
- Total spaces: 2
- Parking features: Off Street, Deeded, Paved
- Uncovered spaces: 2
Features
- Entry location: Unit Placement(Upper)
- Patio & porch: Covered
- Exterior features: Covered Patio/Deck
Details
- Parcel number: 840772
- Zoning: RES
- Other equipment: Intercom
Construction
Type & style
- Home type: Condo
- Property subtype: Condominium
- Attached to another structure: Yes
Materials
- Brick
- Roof: Shingle
Condition
- Year built: 1980
Utilities & green energy
- Sewer: Public Sewer
- Water: Public
- Utilities for property: for Electric Range, for Electric Dryer, Washer Hookup
Green energy
- Energy efficient items: Thermostat
Community & neighborhood
Community
- Community features: Public Transportation, Shopping, Park, Walk/Jog Trails, Highway Access, Public School, T-Station, University
Location
- Region: Waltham
HOA & financial
HOA
- HOA fee: $518 monthly
- Services included: Water, Sewer, Insurance, Maintenance Structure, Road Maintenance, Maintenance Grounds, Snow Removal, Trash
Other
Other facts
- Listing terms: Contract
Price history
| Date | Event | Price |
|---|---|---|
| 5/28/2025 | Sold | $535,000+7%$454/sqft |
Source: MLS PIN #73364601 Report a problem | ||
| 4/29/2025 | Contingent | $499,900$424/sqft |
Source: MLS PIN #73364601 Report a problem | ||
| 4/25/2025 | Listed for sale | $499,900+293.6%$424/sqft |
Source: MLS PIN #73364601 Report a problem | ||
| 5/21/1992 | Sold | $127,000$108/sqft |
Source: Public Record Report a problem | ||
Public tax history
| Year | Property taxes | Tax assessment |
|---|---|---|
| 2025 | $4,149 +3.8% | $422,500 +1.9% |
| 2024 | $3,996 +3.8% | $414,500 +11.1% |
| 2023 | $3,850 -14.2% | $373,100 -7.4% |
Find assessor info on the county website
Neighborhood: 02453
Nearby schools
GreatSchools rating
- 6/10William F. Stanley Elementary SchoolGrades: PK-5Distance: 0.6 mi
- 6/10John W. McDevitt Middle SchoolGrades: 6-8Distance: 1.9 mi
- 3/10Waltham Sr High SchoolGrades: 9-12Distance: 2.9 mi
Schools provided by the listing agent
- Elementary: Stanley
- Middle: Mcdevitt
- High: Waltham
Source: MLS PIN. This data may not be complete. We recommend contacting the local school district to confirm school assignments for this home.
Get a cash offer in 3 minutes
Find out how much your home could sell for in as little as 3 minutes with a no-obligation cash offer.
Estimated market value
$524,500
Get a cash offer in 3 minutes
Find out how much your home could sell for in as little as 3 minutes with a no-obligation cash offer.
Estimated market value
$524,500


