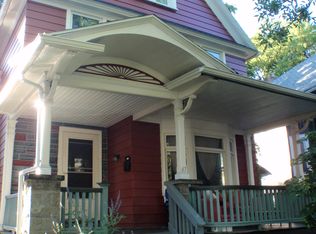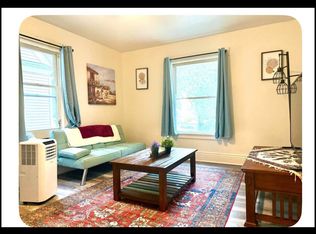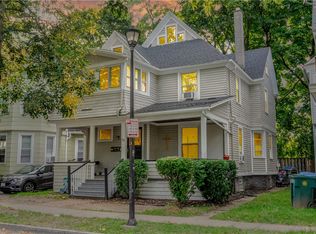Closed
$327,540
43 Amherst St, Rochester, NY 14607
4beds
1,909sqft
Single Family Residence
Built in 1890
3,920.4 Square Feet Lot
$330,100 Zestimate®
$172/sqft
$2,292 Estimated rent
Maximize your home sale
Get more eyes on your listing so you can sell faster and for more.
Home value
$330,100
$314,000 - $350,000
$2,292/mo
Zestimate® history
Loading...
Owner options
Explore your selling options
What's special
Beautifully updated and full of character, this 4 bedroom, 2 full bathroom home offers the perfect blend of charm and modern convenience. Step inside to a dramatic two-story foyer that welcomes you in. The open kitchen is a true highlight, featuring quartz countertops, soft-close white cabinetry, stainless steel appliances (including a wine chiller), a stylish backsplash, and an exposed brick accent wall. The inviting living room centers around a cozy wood stove, while generous bedrooms upstairs each include modern ceiling fans with remote controls. A walk-up attic provides endless possibilities for a home office, studio, or fitness space. Set on a quiet neighborhood street, this home is just a short walk to Upper Monroe’s restaurants and makes the perfect home for entertainment - don't miss the potential of a movie room in the basement. No delayed negotiations so don't hesitate to make it yours!
Zillow last checked: 8 hours ago
Listing updated: November 12, 2025 at 11:44am
Listed by:
Sarah Osman 917-780-0484,
Revolution Real Estate
Bought with:
Maria Reed, 10401358010
Berkshire Hathaway HS Zambito
Source: NYSAMLSs,MLS#: R1636157 Originating MLS: Rochester
Originating MLS: Rochester
Facts & features
Interior
Bedrooms & bathrooms
- Bedrooms: 4
- Bathrooms: 2
- Full bathrooms: 2
- Main level bathrooms: 1
Heating
- Gas, Forced Air
Cooling
- Central Air
Appliances
- Included: Dishwasher, Gas Oven, Gas Range, Gas Water Heater, Refrigerator, Wine Cooler
Features
- Kitchen Island
- Flooring: Luxury Vinyl
- Basement: Partially Finished
- Number of fireplaces: 1
Interior area
- Total structure area: 1,909
- Total interior livable area: 1,909 sqft
Property
Parking
- Total spaces: 2
- Parking features: Detached, Garage
- Garage spaces: 2
Features
- Exterior features: Blacktop Driveway
Lot
- Size: 3,920 sqft
- Dimensions: 36 x 114
- Features: Rectangular, Rectangular Lot, Residential Lot
Details
- Parcel number: 26140012158000020510000000
- Special conditions: Standard
Construction
Type & style
- Home type: SingleFamily
- Architectural style: Colonial
- Property subtype: Single Family Residence
Materials
- Composite Siding, Other
- Foundation: Block
Condition
- Resale
- Year built: 1890
Utilities & green energy
- Sewer: Connected
- Water: Connected, Public
- Utilities for property: Sewer Connected, Water Connected
Community & neighborhood
Location
- Region: Rochester
- Subdivision: L & H E Boardman Tr
Other
Other facts
- Listing terms: Cash,Conventional,FHA,VA Loan
Price history
| Date | Event | Price |
|---|---|---|
| 11/5/2025 | Sold | $327,540+7.4%$172/sqft |
Source: | ||
| 9/22/2025 | Pending sale | $304,900$160/sqft |
Source: | ||
| 9/9/2025 | Listed for sale | $304,900+17.3%$160/sqft |
Source: | ||
| 10/13/2022 | Sold | $260,001+8.4%$136/sqft |
Source: | ||
| 9/26/2022 | Pending sale | $239,900$126/sqft |
Source: | ||
Public tax history
| Year | Property taxes | Tax assessment |
|---|---|---|
| 2024 | -- | $270,700 +35.4% |
| 2023 | -- | $200,000 +33.3% |
| 2022 | -- | $150,000 |
Find assessor info on the county website
Neighborhood: Pearl-Meigs-Monroe
Nearby schools
GreatSchools rating
- 2/10School 35 PinnacleGrades: K-6Distance: 0.5 mi
- 3/10School Of The ArtsGrades: 7-12Distance: 1 mi
- 1/10James Monroe High SchoolGrades: 9-12Distance: 0.3 mi
Schools provided by the listing agent
- District: Rochester
Source: NYSAMLSs. This data may not be complete. We recommend contacting the local school district to confirm school assignments for this home.


