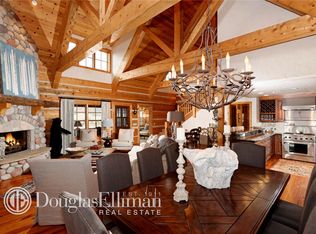This two story cabin features majestic and wide open views overlooking the Roaring Fork Club golf course, Roaring Fork Valley and Basalt Mountain. Located at the 11th green and set back from the cart path, this cabin is quite private. Nicely appointed and including all the amenities of the Roaring Fork Club, this is a great opportunity.
This property is off market, which means it's not currently listed for sale or rent on Zillow. This may be different from what's available on other websites or public sources.
