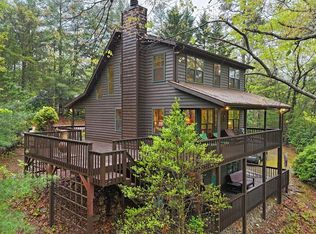Sold for $245,000 on 12/20/23
$245,000
43 Allison Ridge Rd, Blairsville, GA 30512
2beds
1,365sqft
SingleFamily
Built in 2001
1.19 Acres Lot
$350,300 Zestimate®
$179/sqft
$2,097 Estimated rent
Home value
$350,300
$322,000 - $382,000
$2,097/mo
Zestimate® history
Loading...
Owner options
Explore your selling options
What's special
A home nestled on 1.19 acres surrounded by mountain forest for complete privacy! Could be a great rental or home away from home. Or if you are just searching for a place to hide away in the mountains, this is your place! Inviting open floor plan combines kitchen with bar space and living room with stacked stone FP that stretches with the cathedral ceilings. BR on main and BA with tile detail throughout and whirlpool bath. Loft space on upper level can be utilized as office space, extra living space, playroom, or whatever you have envisioned. Unfinished basement with drive under garage, plus stubbed for additional BR/BA if desired. Two large porches with plenty of room for seating and wildlife viewings. Close to DT Blairsville, hiking trails, fishing spots, and more outdoor adventures! Updates and improvements within the last year. *Furniture negotiable*
Facts & features
Interior
Bedrooms & bathrooms
- Bedrooms: 2
- Bathrooms: 3
- Full bathrooms: 2
- 1/2 bathrooms: 1
Heating
- Heat pump, Electric
Cooling
- Central
Appliances
- Included: Dishwasher, Refrigerator
Features
- Flooring: Hardwood
- Basement: Partially finished
- Has fireplace: Yes
Interior area
- Total interior livable area: 1,365 sqft
Property
Parking
- Total spaces: 1
Features
- Exterior features: Stone
Lot
- Size: 1.19 Acres
Details
- Parcel number: 101096C
Construction
Type & style
- Home type: SingleFamily
Materials
- Wood
- Foundation: Masonry
- Roof: Metal
Condition
- Year built: 2001
Utilities & green energy
- Sewer: Septic
Community & neighborhood
Location
- Region: Blairsville
Other
Other facts
- Cooling: Central Heat Pump
- Driveway: Gravel
- Exterior: Porch, Wooded Lot, Private Location, Deck
- Floors: Wood, Tile
- Frontage: Road
- Heating: Heat Pump, Central
- Interior: Ceiling Fans, Cathedral Ceilings, Wood, Sheetrock
- Master Bedroom: Main Floor
- Property Type: Residential
- Road: Gravel, Paved
- Roof: Metal
- Rooms: Living Room, Kitchen, Eat In Kitchen, Great Room, Loft Room
- Sewer: Septic
- Style: Cabin
- Terrain: Gentle, Rolling
- Appliances: Microwave, Dishwasher, Refrigerator, Washer, Dryer, Cook Top, Wall Oven
- Construction: Frame
- Miles to Town: 10-15 Miles
- Water: Shared Well
- Laundry Location: Basement
- Basement: Unfinished, Stubbed
- Windows: Vinyl
- View: Woods Forest
Price history
| Date | Event | Price |
|---|---|---|
| 12/20/2023 | Sold | $245,000-10.9%$179/sqft |
Source: Public Record Report a problem | ||
| 10/23/2020 | Sold | $275,000$201/sqft |
Source: NGBOR #300573 Report a problem | ||
| 9/22/2020 | Pending sale | $275,000$201/sqft |
Source: Keller Williams Realty Partners #8858249 Report a problem | ||
| 9/20/2020 | Listed for sale | $275,000$201/sqft |
Source: Keller Williams Realty Partners #8858249 Report a problem | ||
| 9/18/2020 | Pending sale | $275,000$201/sqft |
Source: Keller Williams Rlty. Partners #8858249 Report a problem | ||
Public tax history
| Year | Property taxes | Tax assessment |
|---|---|---|
| 2024 | $1,573 -2.1% | $138,256 +1.6% |
| 2023 | $1,606 +11.4% | $136,016 +25.6% |
| 2022 | $1,442 -11.7% | $108,336 +4.5% |
Find assessor info on the county website
Neighborhood: 30512
Nearby schools
GreatSchools rating
- NAUnion County Primary SchoolGrades: PK-2Distance: 7.5 mi
- 5/10Union County Middle SchoolGrades: 6-8Distance: 7.9 mi
- 8/10Union County High SchoolGrades: 9-12Distance: 7.7 mi
Schools provided by the listing agent
- Elementary: Union
- Middle: Union
- High: Union
- District: 16
Source: The MLS. This data may not be complete. We recommend contacting the local school district to confirm school assignments for this home.

Get pre-qualified for a loan
At Zillow Home Loans, we can pre-qualify you in as little as 5 minutes with no impact to your credit score.An equal housing lender. NMLS #10287.
Sell for more on Zillow
Get a free Zillow Showcase℠ listing and you could sell for .
$350,300
2% more+ $7,006
With Zillow Showcase(estimated)
$357,306

