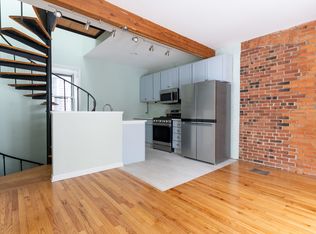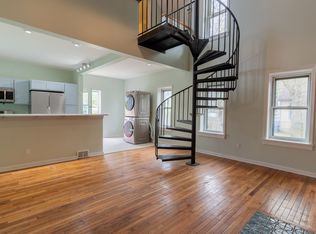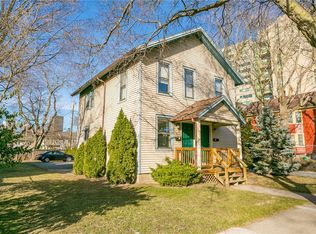Closed
$355,000
43 Alexander St, Rochester, NY 14620
3beds
1,966sqft
Duplex, Multi Family
Built in 1895
-- sqft lot
$347,700 Zestimate®
$181/sqft
$1,761 Estimated rent
Maximize your home sale
Get more eyes on your listing so you can sell faster and for more.
Home value
$347,700
$330,000 - $365,000
$1,761/mo
Zestimate® history
Loading...
Owner options
Explore your selling options
What's special
SoHo meets the South Wedge! Don’t miss this beautiful brick home with an updated loft style interior and attractive backyard gardens. Gracious front porch leads you to the lovely interior with exposed brick accent walls, hardwood floors, steel circular staircases and vaulted ceilings. This duplex offers a wonderful opportunity for someone looking to occupy & have your mortgage paid or for an investor adding to their portfolio! Perfect as an Airbnb too. Prime location in the South Wedge Neighborhood. Walkable to Downtown, the Riverwalk and Highland Park. Close to restaurants, highways, transportation, and local attractions. Both units have updated kitchens, baths and separate basement laundry. Utilities are separate. All appliances included. The exterior features replacement vinyl windows, newer roof and off-street parking. Transferable CofO. GROUP SHOWINGS ONLY: Thursday, 3/7: 11am-12:30pm; Friday, 3/8: 3pm-5pm & Saturday, 3/9: 11am-12:30pm. Delayed negotiations Monday 3/11 at 11am.
Zillow last checked: 8 hours ago
Listing updated: April 10, 2024 at 04:44pm
Listed by:
Jay L Sackett 585-721-7680,
Keller Williams Realty Greater Rochester
Bought with:
Tiffany A. Hilbert, 10401295229
Keller Williams Realty Greater Rochester
Source: NYSAMLSs,MLS#: R1524270 Originating MLS: Rochester
Originating MLS: Rochester
Facts & features
Interior
Bedrooms & bathrooms
- Bedrooms: 3
- Bathrooms: 2
- Full bathrooms: 2
Heating
- Gas, Forced Air
Appliances
- Included: Gas Water Heater
Features
- Ceiling Fan(s), Cathedral Ceiling(s), Natural Woodwork
- Flooring: Ceramic Tile, Hardwood, Varies
- Windows: Thermal Windows
- Basement: Full
- Has fireplace: No
Interior area
- Total structure area: 1,966
- Total interior livable area: 1,966 sqft
Property
Parking
- Parking features: Two or More Spaces
Features
- Levels: Two
- Stories: 2
- Patio & porch: Patio
- Exterior features: Fully Fenced, Patio
- Fencing: Full
Lot
- Size: 4,791 sqft
- Dimensions: 40 x 120
- Features: Rectangular, Rectangular Lot, Residential Lot
Details
- Parcel number: 26140012156000010570000000
- Zoning description: Residential 2 Unit
- Special conditions: Standard
Construction
Type & style
- Home type: MultiFamily
- Architectural style: Duplex
- Property subtype: Duplex, Multi Family
Materials
- Brick, Wood Siding, Copper Plumbing
- Foundation: Stone
- Roof: Asphalt
Condition
- Resale
- Year built: 1895
Utilities & green energy
- Electric: Circuit Breakers
- Sewer: Connected
- Water: Connected, Public
- Utilities for property: High Speed Internet Available, Sewer Connected, Water Connected
Community & neighborhood
Location
- Region: Rochester
- Subdivision: Williams Tr
Other
Other facts
- Listing terms: Cash,Conventional,FHA,VA Loan
Price history
| Date | Event | Price |
|---|---|---|
| 4/10/2024 | Sold | $355,000+34%$181/sqft |
Source: | ||
| 3/11/2024 | Pending sale | $264,900$135/sqft |
Source: | ||
| 3/5/2024 | Listed for sale | $264,900+178.8%$135/sqft |
Source: | ||
| 5/14/2012 | Sold | $95,000+104.3%$48/sqft |
Source: Public Record Report a problem | ||
| 1/19/2000 | Sold | $46,500$24/sqft |
Source: Public Record Report a problem | ||
Public tax history
| Year | Property taxes | Tax assessment |
|---|---|---|
| 2024 | -- | $174,200 +10.5% |
| 2023 | -- | $157,600 |
| 2022 | -- | $157,600 |
Find assessor info on the county website
Neighborhood: South Wedge
Nearby schools
GreatSchools rating
- 2/10Anna Murray-Douglass AcademyGrades: PK-8Distance: 0.7 mi
- 2/10School Without WallsGrades: 9-12Distance: 0.3 mi
- 1/10James Monroe High SchoolGrades: 9-12Distance: 0.4 mi
Schools provided by the listing agent
- District: Rochester
Source: NYSAMLSs. This data may not be complete. We recommend contacting the local school district to confirm school assignments for this home.


