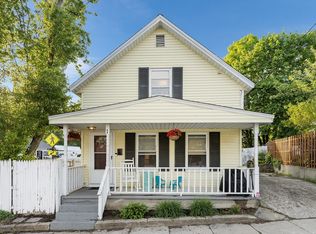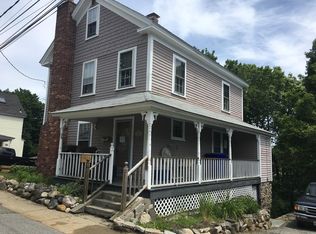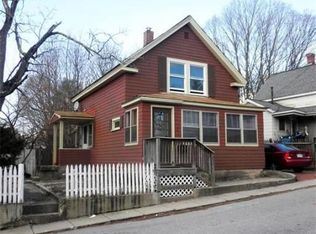Sold for $560,000
$560,000
43 Acton St, Maynard, MA 01754
5beds
1,804sqft
Single Family Residence
Built in 1910
4,879 Square Feet Lot
$568,900 Zestimate®
$310/sqft
$3,701 Estimated rent
Home value
$568,900
$523,000 - $620,000
$3,701/mo
Zestimate® history
Loading...
Owner options
Explore your selling options
What's special
OFFER ACCEPTED! This charming Maynard home, set on a corner lot, blends so much character with modern updates.Enter into a convenient mudroom area with built in storage bench. This leads to sun-filled living room with soaring ceilings and gleaming hardwood floors. Take in the formal dining room featuring wainscoting, and a built-in hutch. A versatile first-floor bedroom or office offers natural light and ample closet space. The kitchen boasts stainless steel appliances, induction range & moveable island with a breakfast bar. A full bath completes this floor. Upstairs, find three good sized bedrooms and a half bath. The attic offers 2 additional bedrooms or you can get creative with the space! The unfinished basement offers extra storage and an electric washer/dryer. Outside, enjoy a partially fenced yard, patio, detached 2-car garage, and additional parking. Convenient to downtown Maynard, the Assabet River Rail Trail, shopping, restaurants, the Acton Commuter Rail, highways, and more!
Zillow last checked: 8 hours ago
Listing updated: November 22, 2024 at 06:51am
Listed by:
Alyssa Spear O'Grady 774-571-0605,
Lamacchia Realty, Inc. 781-786-8080
Bought with:
Jan Bruno
Keller Williams Realty Signature Properties
Source: MLS PIN,MLS#: 73300157
Facts & features
Interior
Bedrooms & bathrooms
- Bedrooms: 5
- Bathrooms: 2
- Full bathrooms: 1
- 1/2 bathrooms: 1
Primary bedroom
- Features: Ceiling Fan(s), Closet, Flooring - Laminate
- Level: Second
- Area: 180
- Dimensions: 15 x 12
Bedroom 2
- Features: Closet, Flooring - Laminate
- Level: Second
- Area: 140
- Dimensions: 10 x 14
Bedroom 3
- Features: Ceiling Fan(s), Flooring - Laminate
- Level: Second
- Area: 121
- Dimensions: 11 x 11
Bedroom 4
- Features: Ceiling Fan(s), Closet, Flooring - Hardwood, Cable Hookup
- Level: First
- Area: 150
- Dimensions: 10 x 15
Bedroom 5
- Features: Closet, Flooring - Wall to Wall Carpet
- Level: Third
- Area: 182
- Dimensions: 14 x 13
Primary bathroom
- Features: No
Bathroom 1
- Features: Bathroom - Full, Bathroom - With Tub & Shower, Flooring - Stone/Ceramic Tile
- Level: First
- Area: 54
- Dimensions: 6 x 9
Bathroom 2
- Features: Bathroom - Half, Flooring - Stone/Ceramic Tile, Attic Access
- Level: Second
- Area: 24
- Dimensions: 6 x 4
Dining room
- Features: Closet/Cabinets - Custom Built, Flooring - Hardwood, Chair Rail, Wainscoting, Lighting - Overhead
- Level: First
- Area: 165
- Dimensions: 11 x 15
Kitchen
- Features: Flooring - Stone/Ceramic Tile, Countertops - Stone/Granite/Solid, Kitchen Island, Breakfast Bar / Nook, Exterior Access, Stainless Steel Appliances
- Level: First
- Area: 266
- Dimensions: 14 x 19
Living room
- Features: Ceiling Fan(s), Flooring - Hardwood, Cable Hookup
- Level: First
- Area: 195
- Dimensions: 15 x 13
Heating
- Electric Baseboard, Hot Water, Natural Gas
Cooling
- None
Appliances
- Included: Gas Water Heater, Water Heater, Range, Dishwasher, Disposal, Microwave, Refrigerator, Washer, Dryer
- Laundry: Electric Dryer Hookup, Washer Hookup
Features
- Closet, Cable Hookup, Bonus Room, Walk-up Attic
- Flooring: Tile, Carpet, Hardwood, Wood Laminate, Flooring - Wall to Wall Carpet
- Doors: Insulated Doors
- Windows: Insulated Windows
- Basement: Full,Interior Entry,Concrete,Unfinished
- Has fireplace: No
Interior area
- Total structure area: 1,804
- Total interior livable area: 1,804 sqft
Property
Parking
- Total spaces: 6
- Parking features: Detached, Storage, Workshop in Garage, Paved Drive, Paved
- Garage spaces: 2
- Uncovered spaces: 4
Features
- Patio & porch: Porch, Patio
- Exterior features: Porch, Patio, Rain Gutters, Storage, Fenced Yard
- Fencing: Fenced
Lot
- Size: 4,879 sqft
- Features: Corner Lot, Level
Details
- Foundation area: 0
- Parcel number: M:009.0 P:334.0,3634648
- Zoning: GR
Construction
Type & style
- Home type: SingleFamily
- Architectural style: Colonial
- Property subtype: Single Family Residence
Materials
- Frame
- Foundation: Stone
- Roof: Shingle
Condition
- Year built: 1910
Utilities & green energy
- Electric: Circuit Breakers, 100 Amp Service
- Sewer: Public Sewer
- Water: Public
- Utilities for property: for Electric Range, for Electric Dryer, Washer Hookup
Green energy
- Energy efficient items: Thermostat
Community & neighborhood
Community
- Community features: Shopping, Tennis Court(s), Park, Walk/Jog Trails, Golf, Medical Facility, Bike Path, Conservation Area, Highway Access, House of Worship, Public School, T-Station, Sidewalks
Location
- Region: Maynard
Other
Other facts
- Listing terms: Lease Back
- Road surface type: Paved
Price history
| Date | Event | Price |
|---|---|---|
| 11/21/2024 | Sold | $560,000+3.7%$310/sqft |
Source: MLS PIN #73300157 Report a problem | ||
| 10/12/2024 | Contingent | $539,900$299/sqft |
Source: MLS PIN #73300157 Report a problem | ||
| 10/9/2024 | Listed for sale | $539,900+11.3%$299/sqft |
Source: MLS PIN #73300157 Report a problem | ||
| 6/21/2022 | Sold | $485,000-1%$269/sqft |
Source: MLS PIN #72979768 Report a problem | ||
| 5/27/2022 | Contingent | $489,900$272/sqft |
Source: MLS PIN #72979768 Report a problem | ||
Public tax history
| Year | Property taxes | Tax assessment |
|---|---|---|
| 2025 | $8,908 +7.4% | $499,600 +7.6% |
| 2024 | $8,298 +10.5% | $464,100 +17.2% |
| 2023 | $7,512 +9% | $396,000 +18% |
Find assessor info on the county website
Neighborhood: 01754
Nearby schools
GreatSchools rating
- 4/10Green Meadow SchoolGrades: PK-3Distance: 0.9 mi
- 5/10Fowler SchoolGrades: 4-8Distance: 1 mi
- 8/10Maynard High SchoolGrades: 9-12Distance: 0.9 mi
Get a cash offer in 3 minutes
Find out how much your home could sell for in as little as 3 minutes with a no-obligation cash offer.
Estimated market value$568,900
Get a cash offer in 3 minutes
Find out how much your home could sell for in as little as 3 minutes with a no-obligation cash offer.
Estimated market value
$568,900


