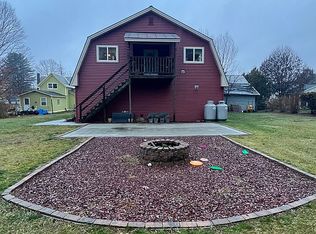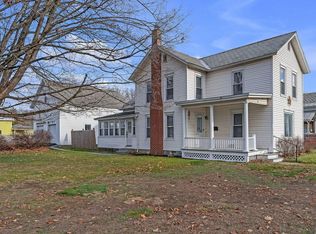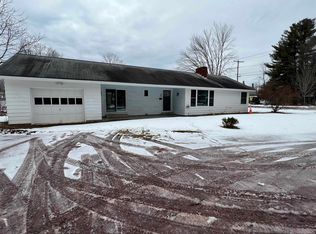Closed
Listed by:
Heather L Martelle,
Realty One Group Lakes & Homes
Bought with: Franzoni Real Estate Company
$295,500
43 Fourth Street, Fair Haven, VT 05743
3beds
1,916sqft
Single Family Residence
Built in 1900
0.39 Acres Lot
$324,300 Zestimate®
$154/sqft
$2,342 Estimated rent
Home value
$324,300
$305,000 - $344,000
$2,342/mo
Zestimate® history
Loading...
Owner options
Explore your selling options
What's special
Welcome home! This pristine village home, is conveniently located just up the road from Fair Haven Union High School and is in walking distance to shopping, restaurants and the gorgeous Fair Haven Park. It is perfectly placed on a large corner lot, with an oversized 2-car heated garage with a workshop and tons of storage and generous lawn and garden space. The charm does not stop with the exterior, as soon as you walk inside, you can tell the abundance of love that has been put into this beautiful home by the current owners. On the main floor you enter into the slate floor entryway with large coat closet and continue on into the den (or formal dining room). Next you will find a large half bath with laundry area and skylight. You then proceed on into the tastefully updated eat-in country kitchen with a tile floor and center island. Also on the main floor, is the bright and cozy living room and large bonus room which is currently being used as an office/library, both with beautiful wood floors. On the second floor you will find a large landing area at the top of the stairs, 3 generous sized bedrooms all with large closets, stunning wood floors throughout and a full bathroom with a skylight. All of this located just minutes away from beautiful Lake Bomoseen! Come and see this charming home today and all that it has to offer! Possibility of the home being sold mostly furnished!
Zillow last checked: 8 hours ago
Listing updated: July 31, 2023 at 01:14pm
Listed by:
Heather L Martelle,
Realty One Group Lakes & Homes
Bought with:
Rondene Wanner
Franzoni Real Estate Company
Source: PrimeMLS,MLS#: 4953380
Facts & features
Interior
Bedrooms & bathrooms
- Bedrooms: 3
- Bathrooms: 2
- Full bathrooms: 1
- 1/2 bathrooms: 1
Heating
- Oil, Baseboard
Cooling
- None
Appliances
- Included: Dishwasher, Dryer, Microwave, Electric Range, Refrigerator, Washer, Electric Water Heater
- Laundry: 1st Floor Laundry
Features
- Kitchen Island, Kitchen/Dining, Natural Light, Indoor Storage
- Flooring: Laminate, Slate/Stone, Tile, Wood
- Windows: Skylight(s)
- Basement: Bulkhead,Interior Stairs,Storage Space,Unfinished,Interior Access,Exterior Entry,Interior Entry
- Attic: Attic with Hatch/Skuttle
Interior area
- Total structure area: 2,863
- Total interior livable area: 1,916 sqft
- Finished area above ground: 1,916
- Finished area below ground: 0
Property
Parking
- Total spaces: 4
- Parking features: Gravel, Auto Open, Storage Above, Parking Spaces 4, Detached
- Garage spaces: 2
Accessibility
- Accessibility features: 1st Floor 1/2 Bathroom, 1st Floor Hrd Surfce Flr, Hard Surface Flooring, 1st Floor Laundry
Features
- Levels: Two
- Stories: 2
- Patio & porch: Covered Porch
- Exterior features: Deck, Garden, Natural Shade, Shed
Lot
- Size: 0.39 Acres
- Features: Corner Lot, Curbing, Landscaped, Level, Major Road Frontage, Sidewalks, Street Lights, In Town, Near Golf Course, Near Shopping, Near Skiing, Near Snowmobile Trails, Neighborhood
Details
- Parcel number: 21607010804
- Zoning description: Residential
Construction
Type & style
- Home type: SingleFamily
- Architectural style: Colonial
- Property subtype: Single Family Residence
Materials
- Wood Frame, Wood Siding
- Foundation: Brick, Stone
- Roof: Slate,Standing Seam
Condition
- New construction: No
- Year built: 1900
Utilities & green energy
- Electric: 100 Amp Service, Circuit Breakers
- Sewer: Public Sewer
- Utilities for property: Cable
Community & neighborhood
Security
- Security features: Smoke Detector(s)
Location
- Region: Fair Haven
Other
Other facts
- Road surface type: Paved
Price history
| Date | Event | Price |
|---|---|---|
| 7/31/2023 | Sold | $295,500-1.2%$154/sqft |
Source: | ||
| 5/19/2023 | Listed for sale | $299,000+66.2%$156/sqft |
Source: | ||
| 1/16/2020 | Listing removed | $179,900$94/sqft |
Source: Aleda Dutton, Broker #4780454 | ||
| 10/8/2019 | Listed for sale | $179,900+7.7%$94/sqft |
Source: Aleda Dutton, Broker #4780454 | ||
| 11/4/2014 | Sold | $167,000-10.7%$87/sqft |
Source: Public Record | ||
Public tax history
| Year | Property taxes | Tax assessment |
|---|---|---|
| 2024 | -- | $187,600 |
| 2023 | -- | $187,600 |
| 2022 | -- | $187,600 |
Find assessor info on the county website
Neighborhood: 05743
Nearby schools
GreatSchools rating
- 5/10Fair Haven Grade SchoolGrades: PK-6Distance: 0.5 mi
- 3/10Fair Haven Uhsd #16Grades: 7-12Distance: 0.2 mi
Schools provided by the listing agent
- Elementary: Fair Haven Grade School
- Middle: Fair Haven Grade School
- High: Fair Haven UHSD #16
Source: PrimeMLS. This data may not be complete. We recommend contacting the local school district to confirm school assignments for this home.

Get pre-qualified for a loan
At Zillow Home Loans, we can pre-qualify you in as little as 5 minutes with no impact to your credit score.An equal housing lender. NMLS #10287.


