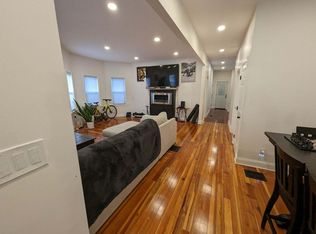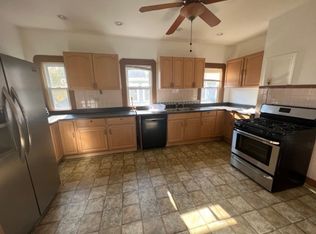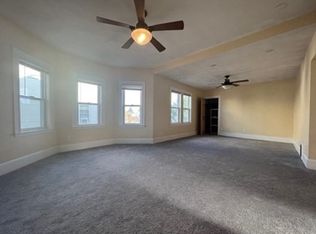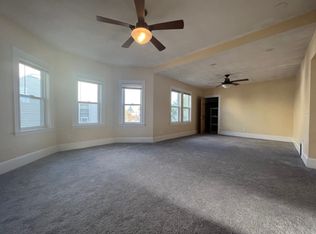Sun Flooded Bi-levels Luxury 4 bedrooms & 3 Full Baths Condo has been Tastefully Gut Renovated. Feature Open floor plan with Living Room, Family Room, Dining Room & Eat in kitchen with Breakfast Island, Stainless Appliances and Granite Counter Tops. Beautifully designed Tray ceiling, Crown Molding, Chair Rail, Recessed Lightings and Hardwood floors thorough out the Home.Oversized luxury master suite with double vanity, Jacuzzi & Standup shower, walk in closet Plus his and her regular closets. Modern common Bath Room with laundry. Bonus Great room with Skylights. Private Rear decks to the Awesome patio back yard with the stylish Fence. Garage Parking and Extra enclosed exclusive storage space in the basement. Plus New Roof, Siding, Window, Doors, Light Fixtures, Heating & Cooling, Eletrical Systems, Plumbering,Central Vac & Driveway.Minutes walking distance to bus stop, highway and Fellsway Plaza, and Assembly Row.
This property is off market, which means it's not currently listed for sale or rent on Zillow. This may be different from what's available on other websites or public sources.



