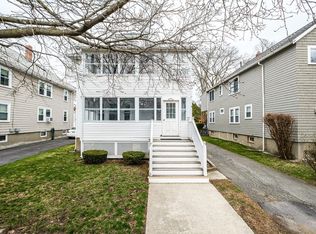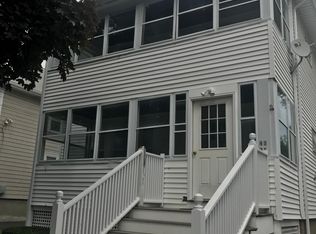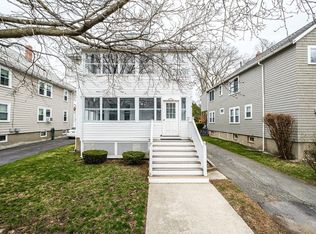Traditional-style 11 (5+6) room, 4 (2+2) bedroom, 3 (2+1) bath two-family in favorable location features hardwood floors throughout, front & back enclosed porches per each unit, 2 newer hot water heaters with 10 year warranties, newer asphalt shingle roof, and replacement windows. First floor apartment offers a lower level family room with 3rd full bath. Top floor unit has a walk-up attic with laundry hook-ups. Plenty off-street parking. Excellent location! Conveniently situated between Cushing and Waverley Squares and within walking distance to bus stops/commuter rail, a variety of specialty shops & eateries, Star Market, CVS, playground, tennis courts and more! Needs some repair work. Awaits your personal touch!
This property is off market, which means it's not currently listed for sale or rent on Zillow. This may be different from what's available on other websites or public sources.


